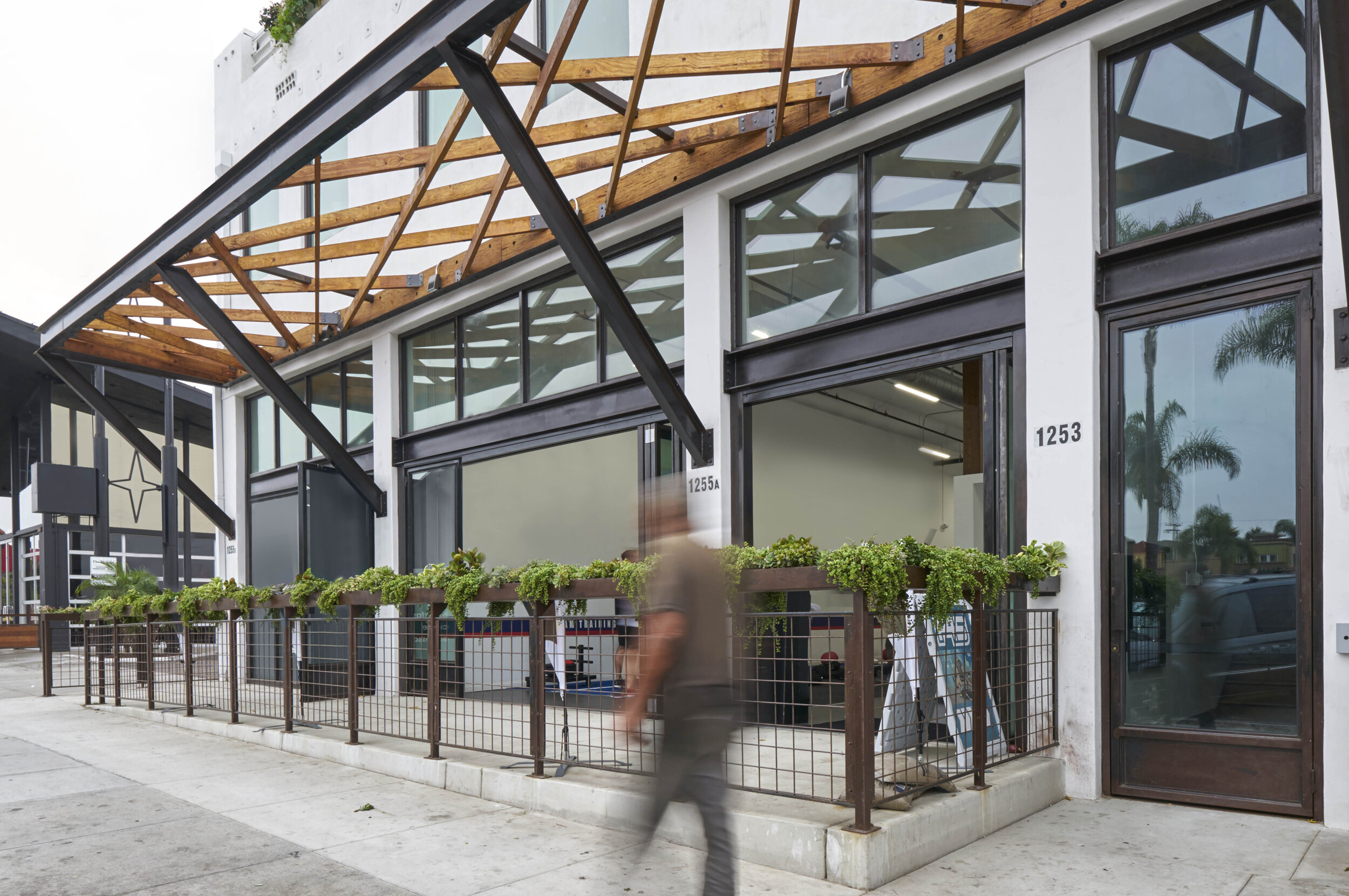Uni Office Building
Uni Office Building
Scope Design, Fabrication, Installation
Completed 2017
Location San Diego, CA
Area 6000 SF
Type Commercial / Office
Client SBMI Group
Photography Studio Maha






The Long Story
A forgotten shoebox of a building that had seen better days finally got a facelift with the vision and dedication of the SBMI Group. They brought us in to help them reinvent the building and in the process give them a new home for their business. Without changing the structure of the building, our efforts were to establish functional and enjoyable work spaces for 4 businesses to live within, while leaving the downstairs usable for a future tenant.
Through space planning, we immediately went to work to open the building up to the community, blowing the front open in the process, and providing as much natural light inside the building as possible. The upstairs have skylights and solar tubes to allow natural lighting throughout the day, with a touch of living wall to help green the interior.
Once we saw the structure of the building, we made sure to preserve as much of the existing beauty as possible (wood features as well as the concrete walls) while bringing in a more modern and up to date aesthetic. Steel and glass office partitions provide the privacy the tenants require while still allowing the space to feel open. They also work well to balance the weathered wood features throughout the space.
An open mezzanine was embellished with a large exterior patio to provide the tenants with some space to play and relax. Plants were brought in along the roof-line to begin a natural growth process that will continue to wrap the building. A trellis awning and planter railing along the front provides additional greenery for passing guests, and helps to bring this building that was forgotten back into the fold of the neighborhood.






