The Patio on Lamont
The Patio on Lamont
Scope Design, Fabrication, Installation
Completed 2014
Location San Diego, CA
Area 2,200
Type Commercial / Restaurant
Client The Patio Restaurant Group
Collaboration with [oo-d-a], Lahaina Architects, Urbane Boheme
Photography Jenny Siegwart
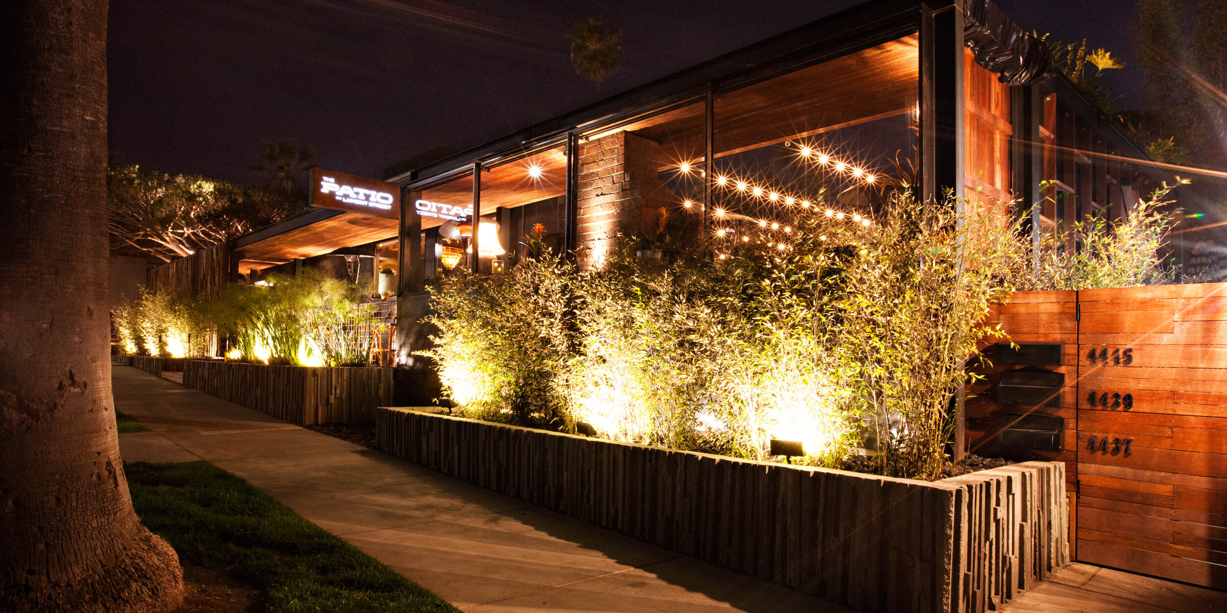


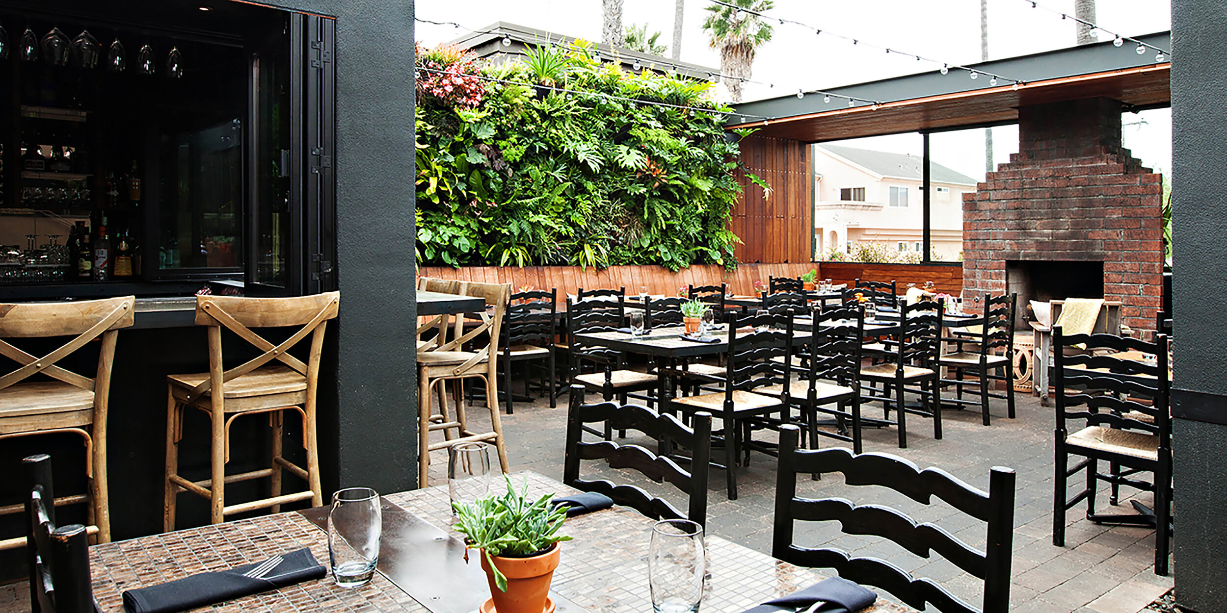

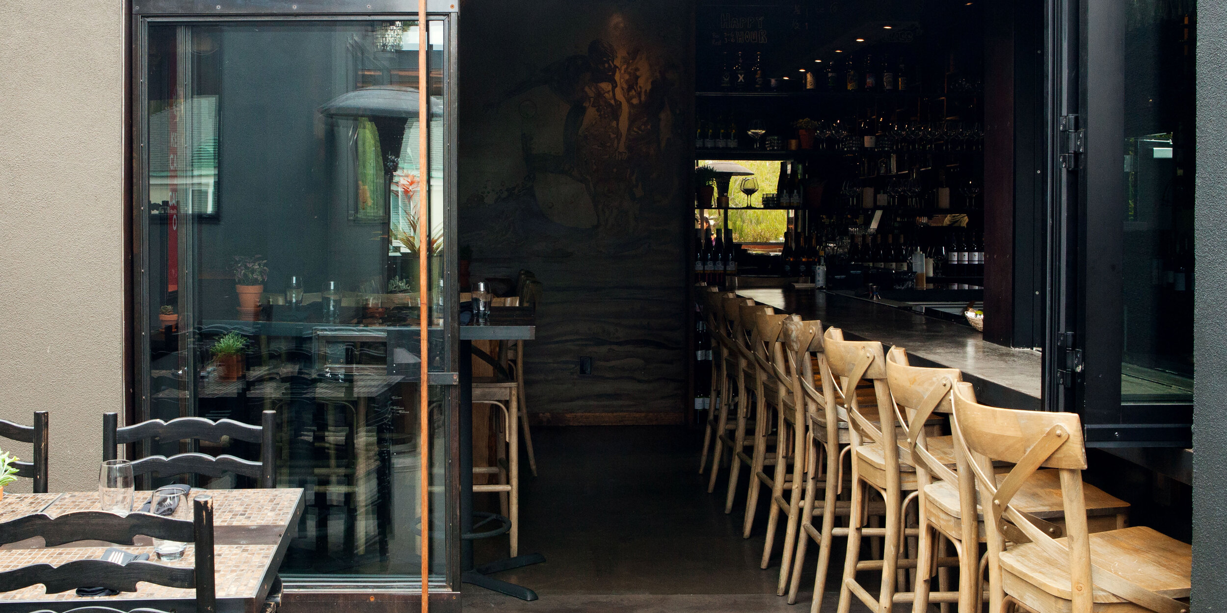


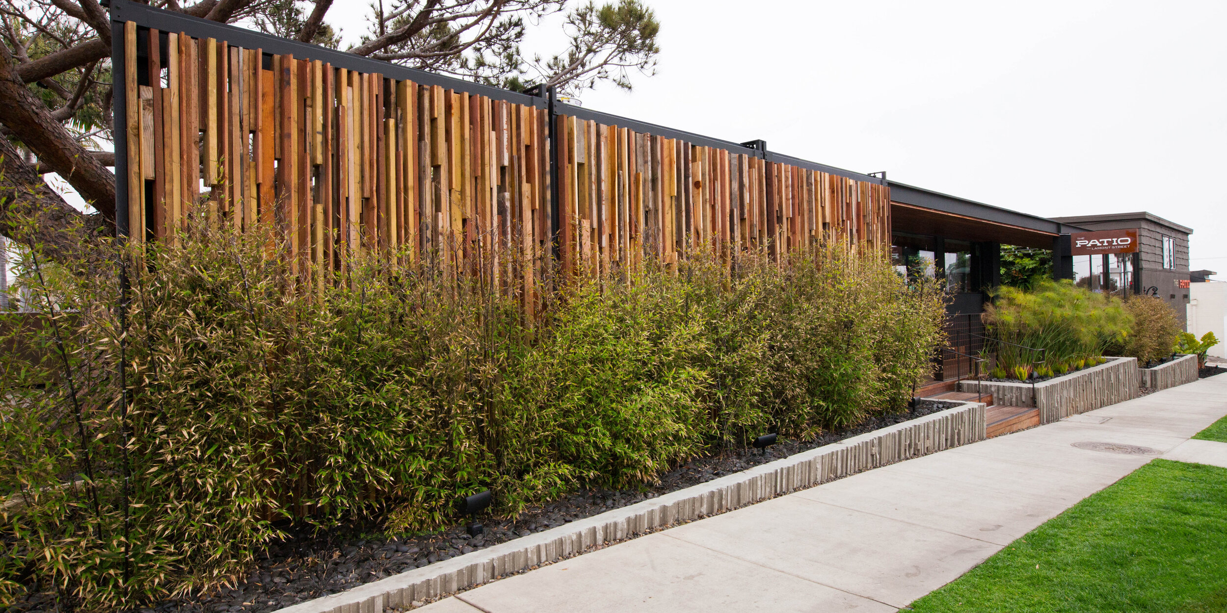

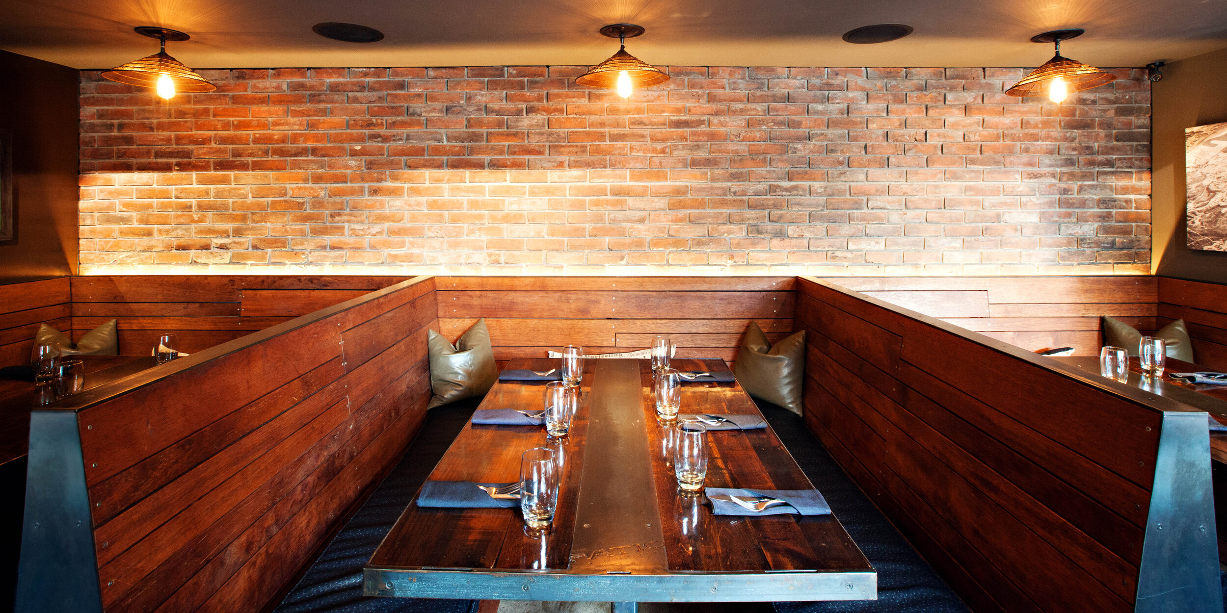


The Long Story
The owner’s intent for Patio on Lamont was to create an inviting and comfortable restaurant that blurs the boundaries between interior and exterior. Working with the bones of a modest existing structure, an interior courtyard, multiple sliding wall/window/facade systems, an indoor/outdoor bar, and a plush vegetated wall all serve to provide a space that feels like a series of uniquely unified zones. Seating within the naturally-lit restaurant provides views to the courtyard, with interior materiality drawing from the local environment, such as two Torrey Pine slab dining tables. Portions of the previous structure integrated into the lighting and door elements weave in elements of a homey and relaxed atmosphere.


