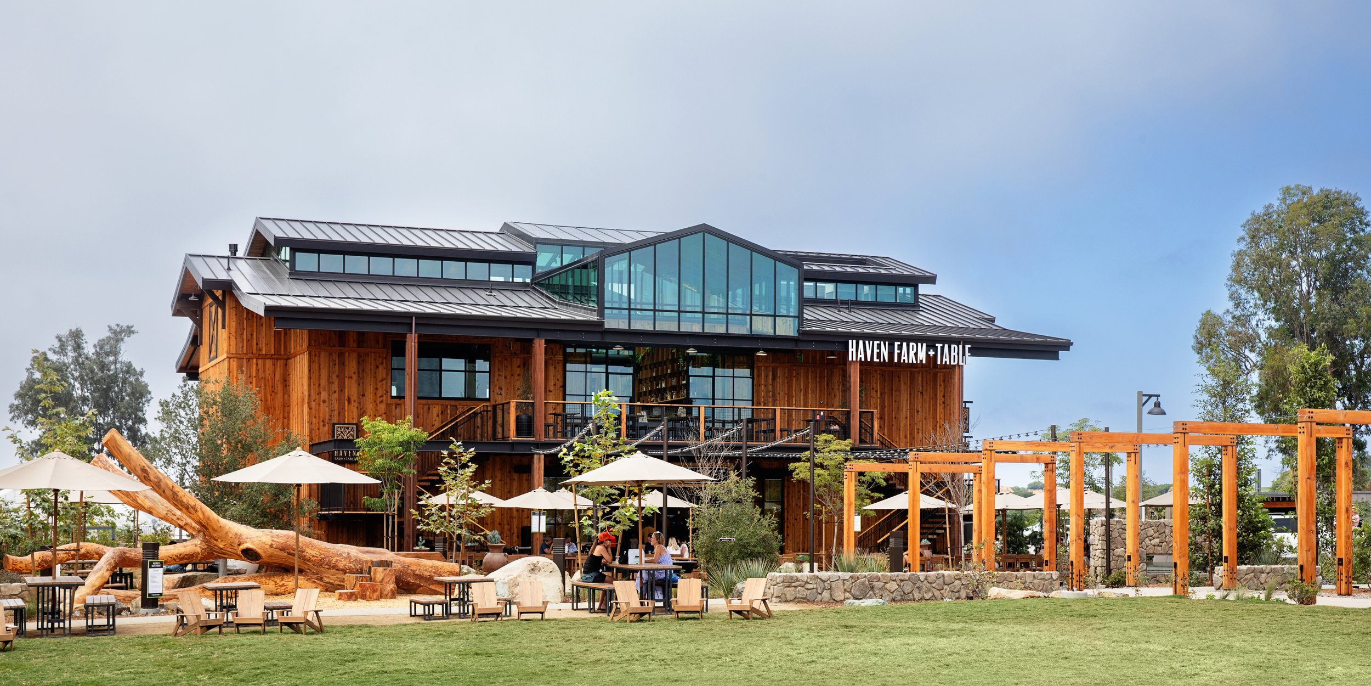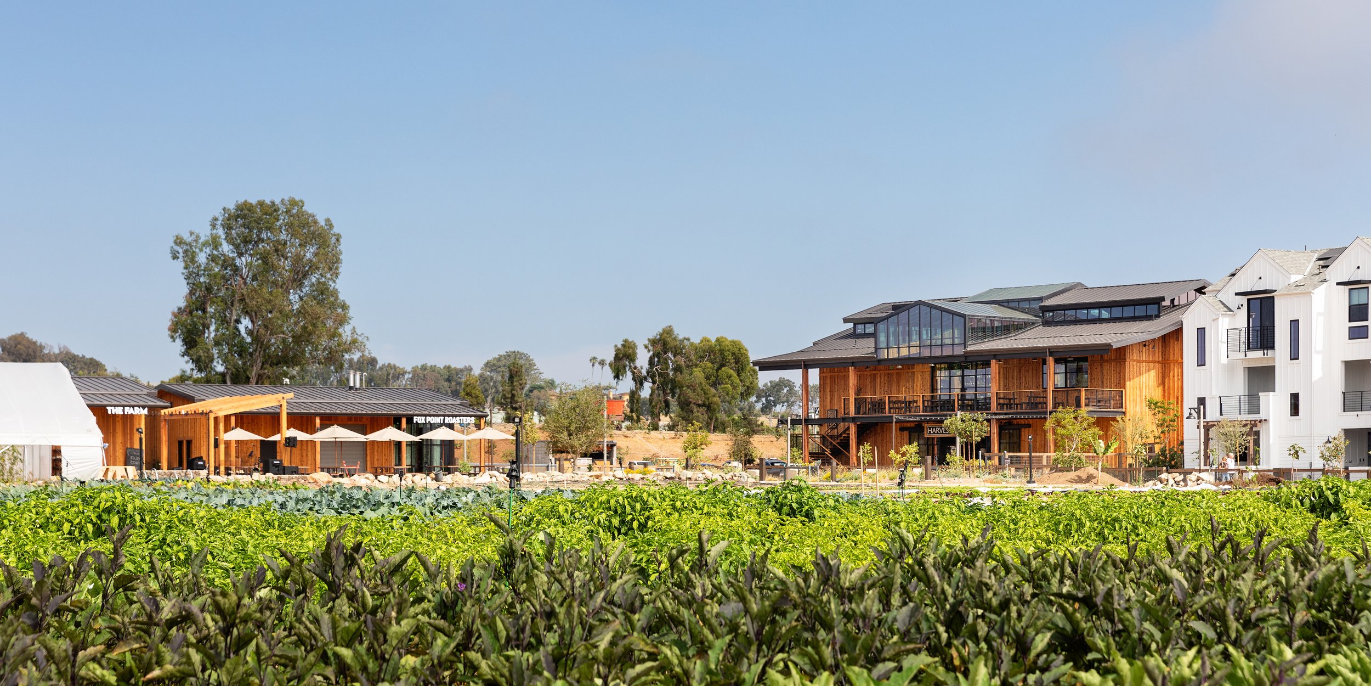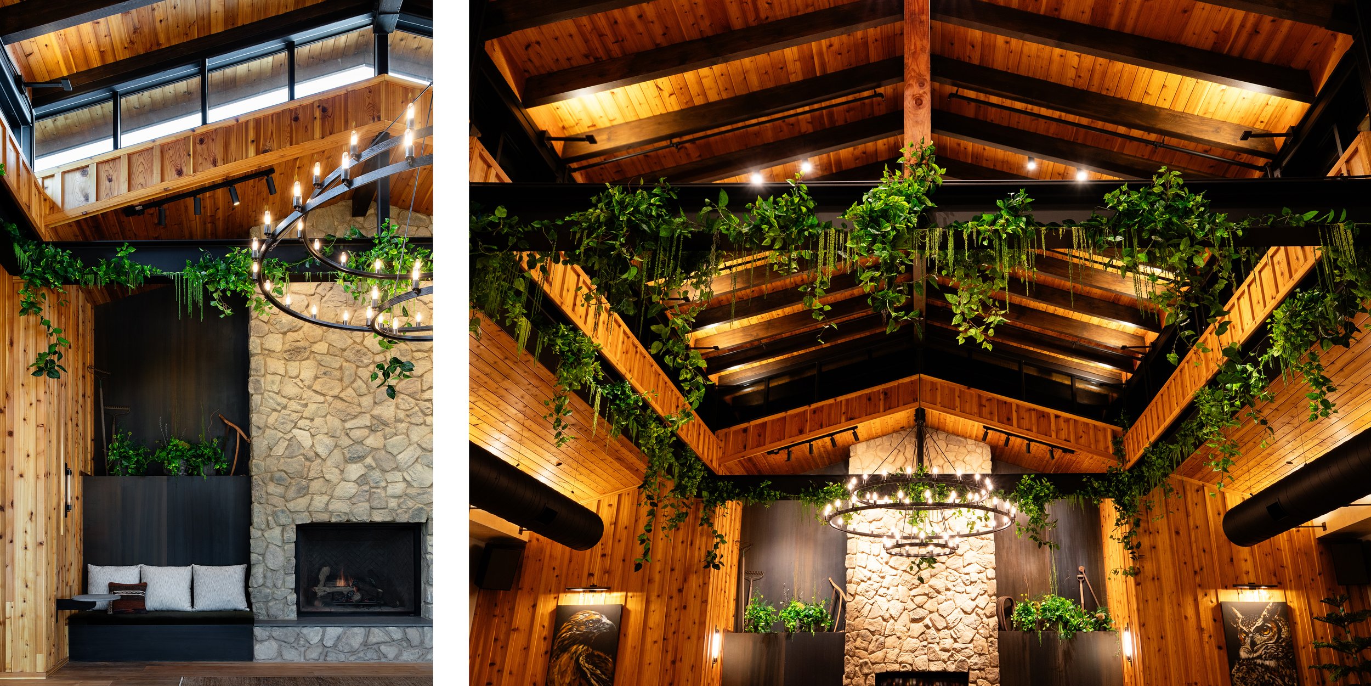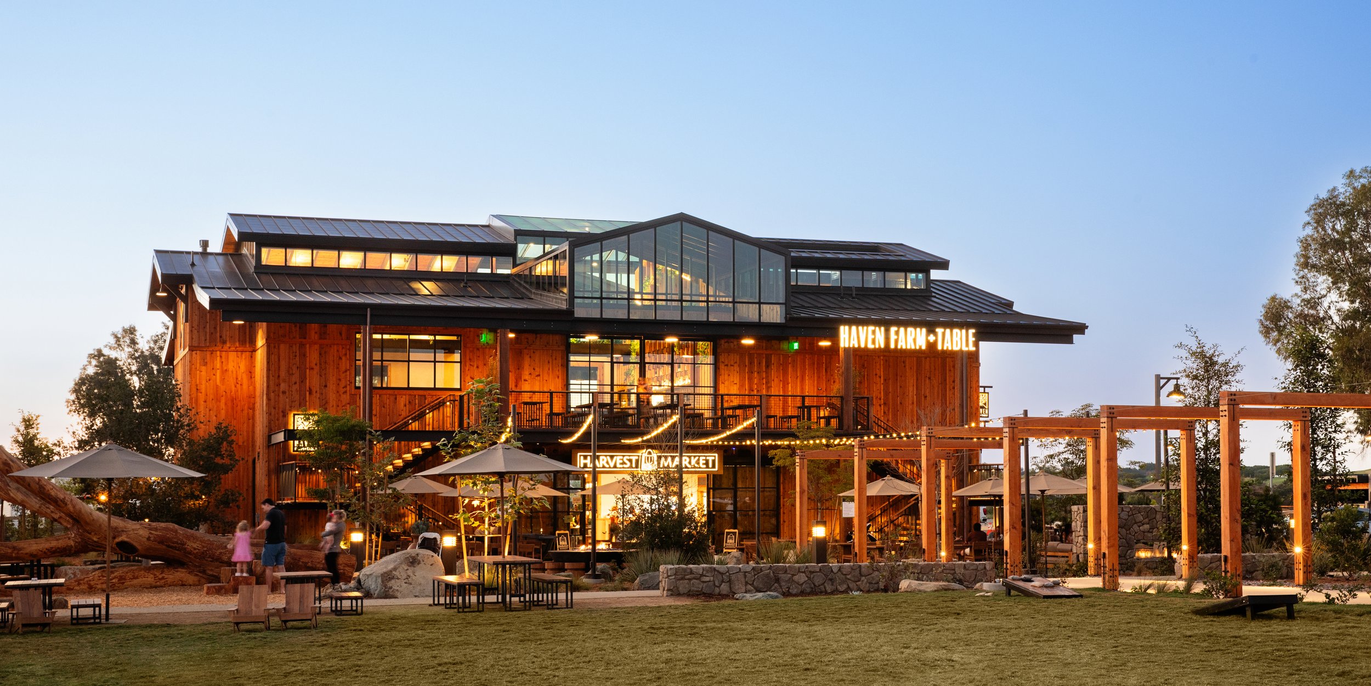Fox Point Farms
Fox Point Farms
Scope Design, Fabrication, Installation
Completed May 2024
Location Encinitas, CA
Type Master Plan: Restaurant / Event Center / Market / Brewery / Ag-Ops / Community Green
Client Nolen Communities










The Long Story
Located in Encinitas, CA, Fox Point Farms is a first-of-its-kind "agro-neighborhood" centered around the fusion of agriculture and community.
Built on the former site of the Fox Point Farms botanical wholesale greenhouses, it celebrates the history of Encinitas's agricultural past.
The site is 3 parcels, featuring a two-story california style barn building, an event center, a community green, an agricultural building, a brewery, a wood shop, an apothecary, produce fields and housing.
Tecture worked alongside the client, Nolen Communities, the Architect Steinberg Hart, and the Landscape designer Schmidt, to design this truly unique project.
The western red cedar clad main building houses a market on the first floor, and a restaurant on the second floor. It boasts a traditional California barn style envelope that is crossed perpendicularly with a greenhouse structure, which runs down its center letting plenty of light into the restaurant space.
The event space is another greenhouse style structure similar to the one featured within the main building. It is neighbored by an event utility building in its same profile that mimics the materiality of the main building.
Both building entrances feature a total of 10 large scale steel and glass sliding doors that open fully to the Southern California climate.
The simple and honest materiality of the exterior blends seamlessly into the interior cultivating a holistic design.


