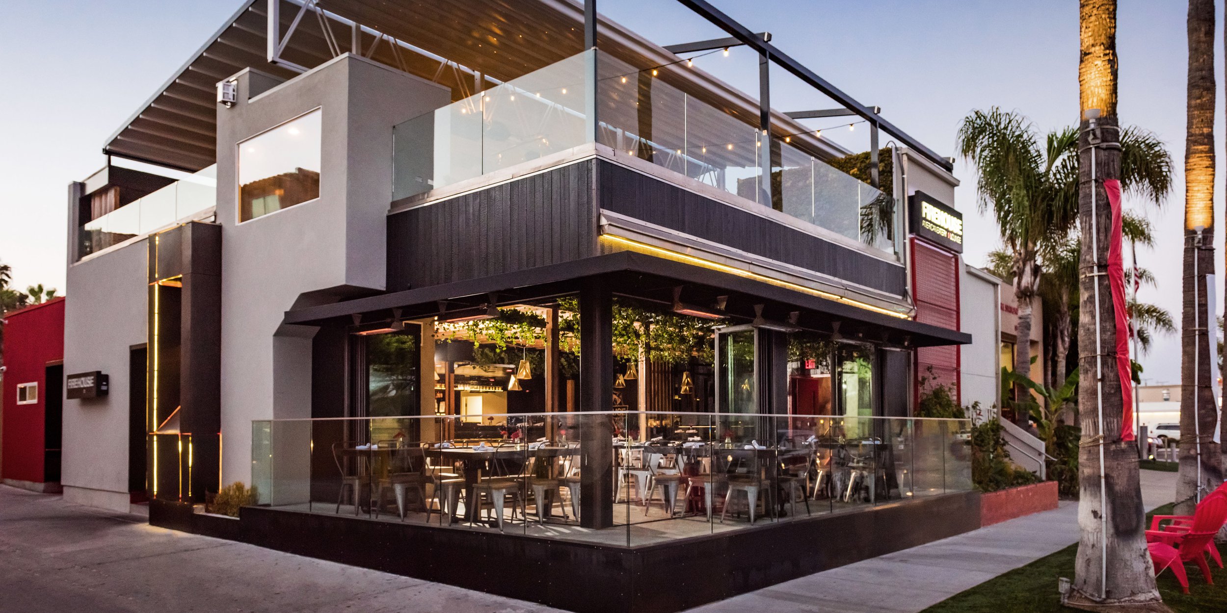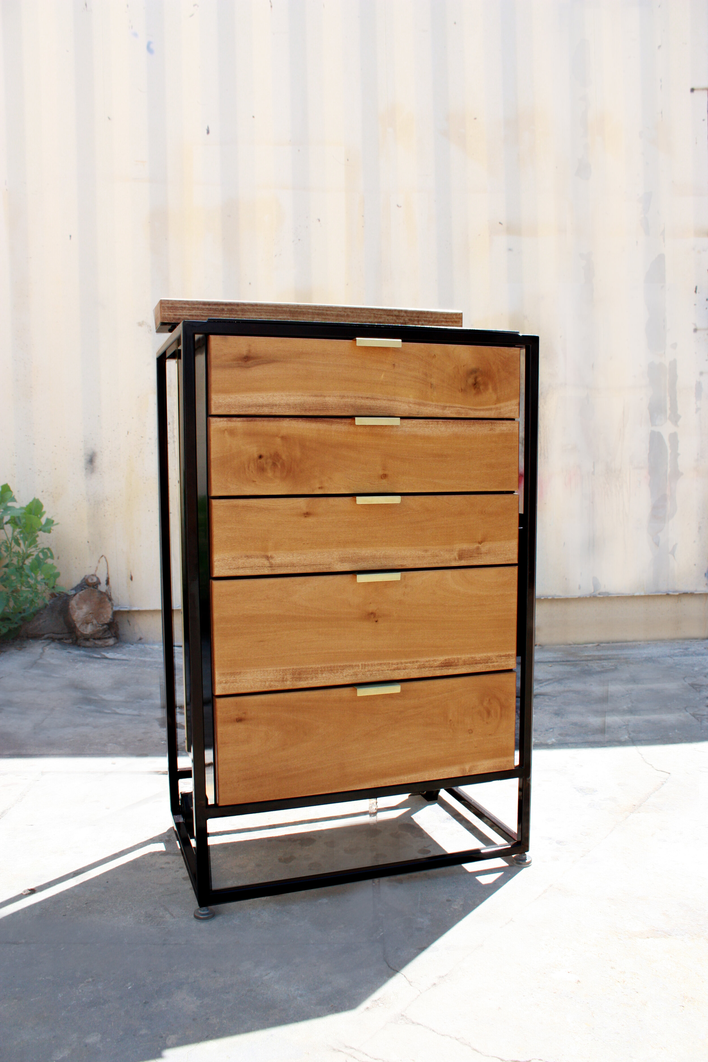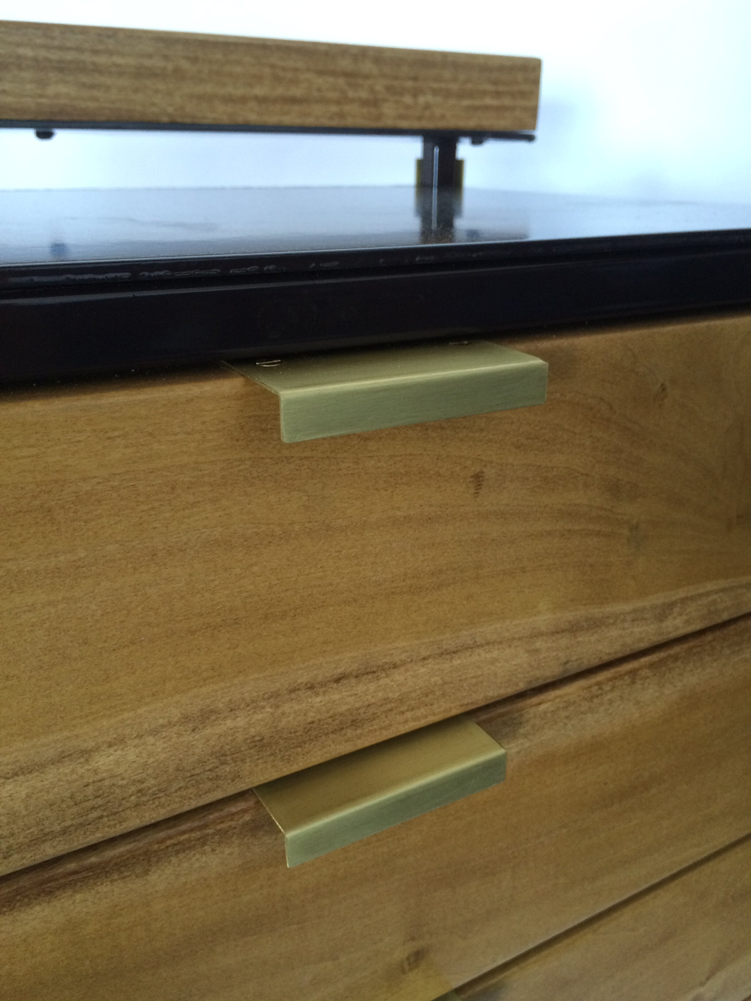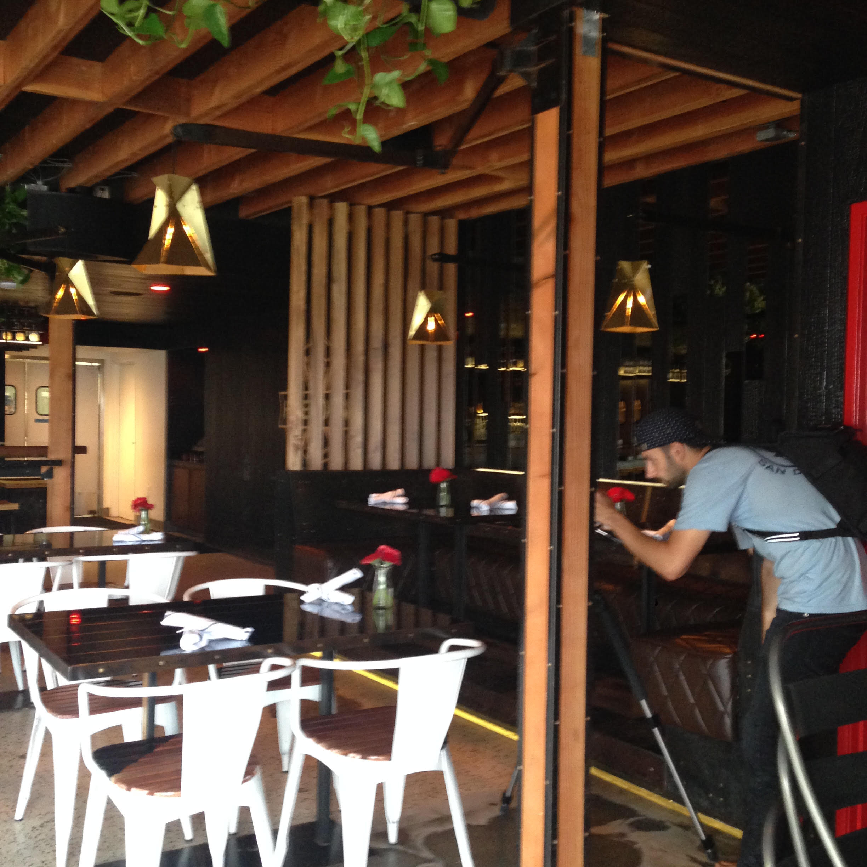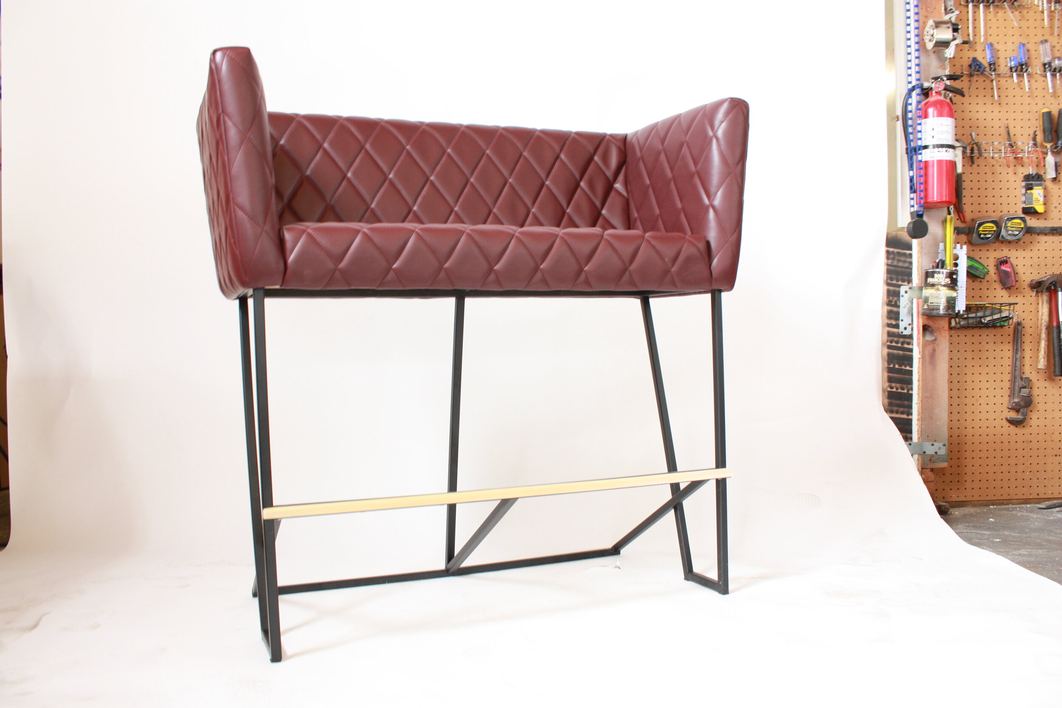Firehouse American Eatery
Firehouse American Eatery
Scope Design, Fabrication, Installation
Completed 2015
Location San Diego, CA
Area 3,500 SF
Type Commercial / Restaurant
Client SDCM Restaurant Group
Collaboration [oo-d-a]
Photography Bowman Group Architectural Photography and Jorgensen Photography
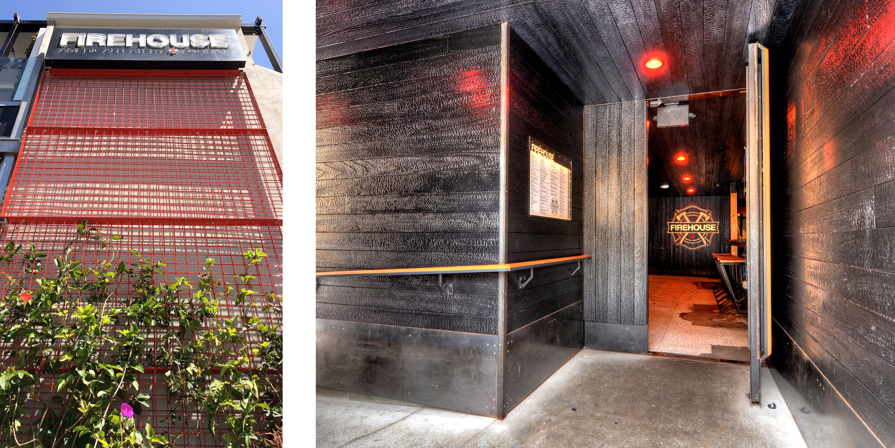
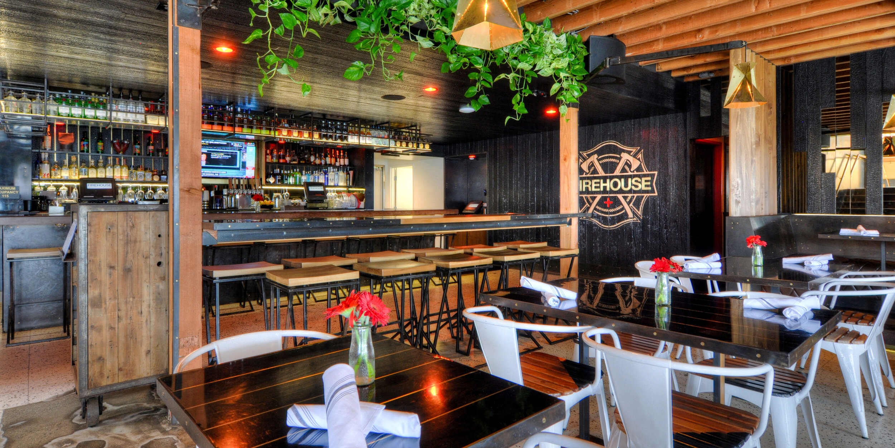
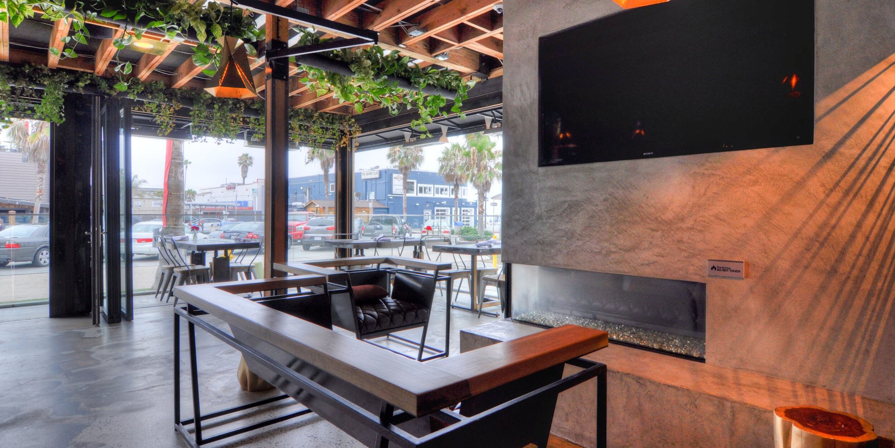
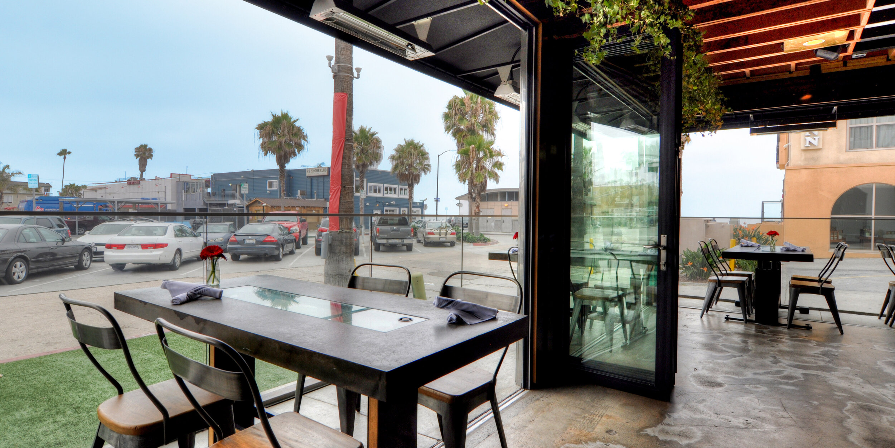
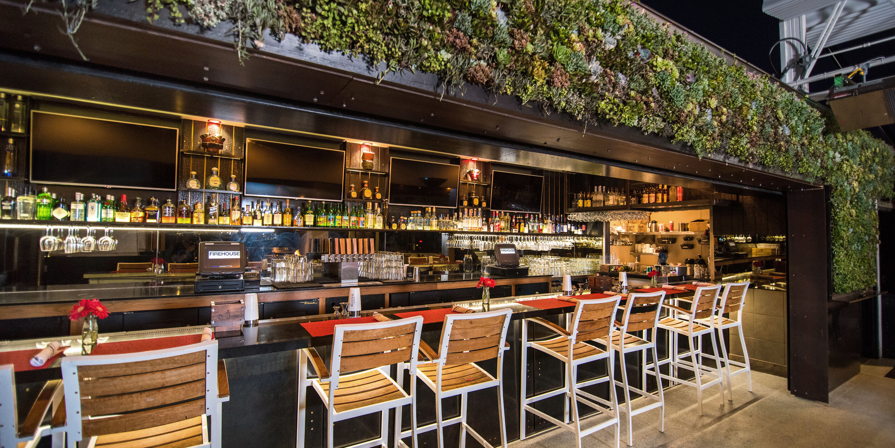
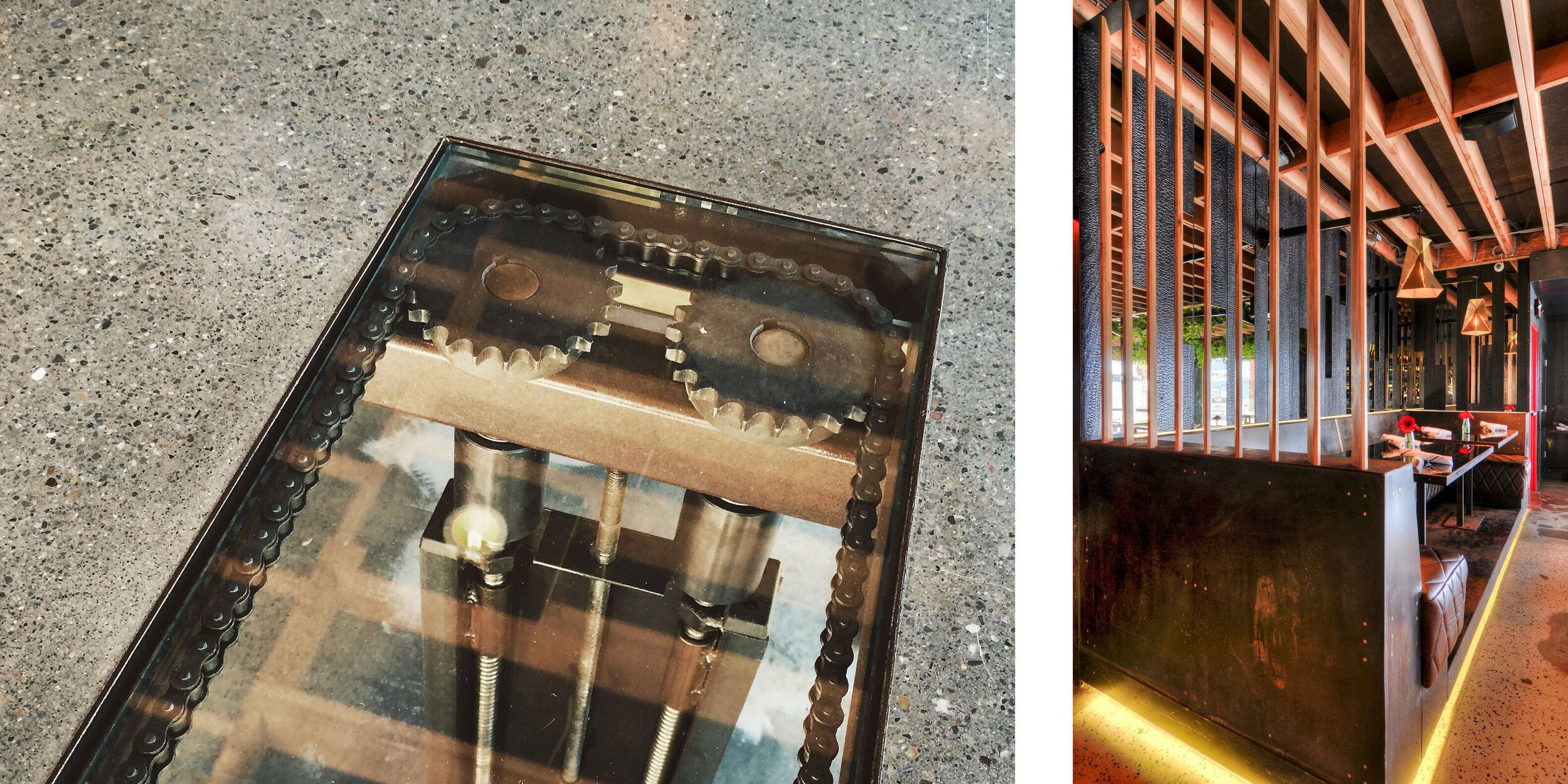
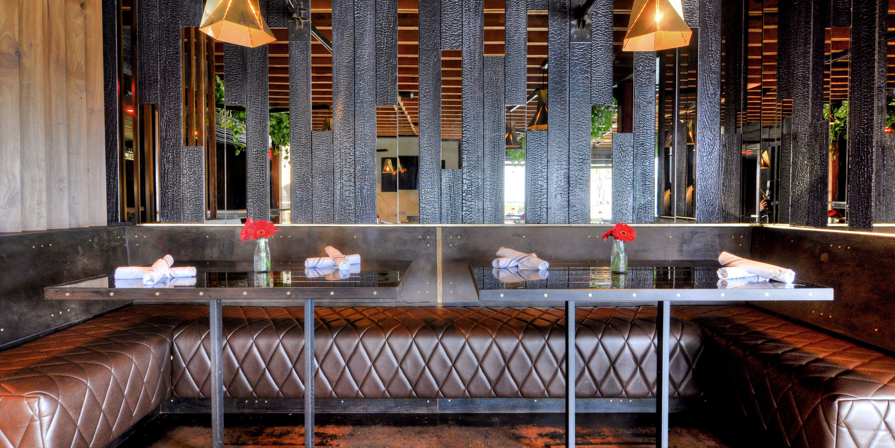
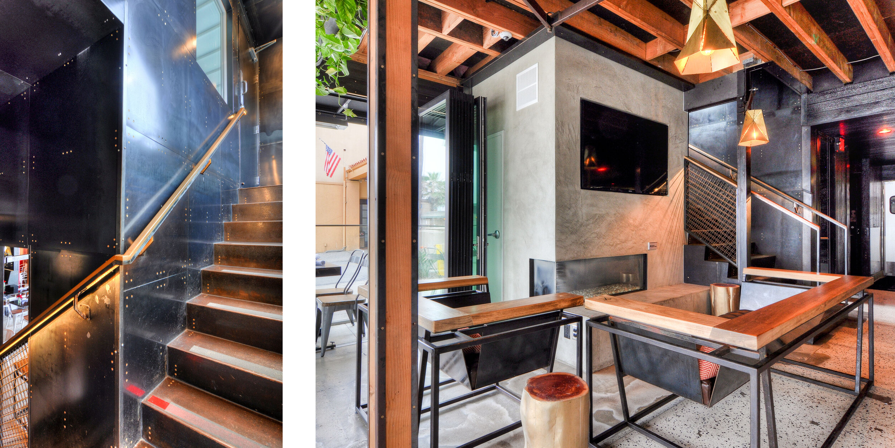
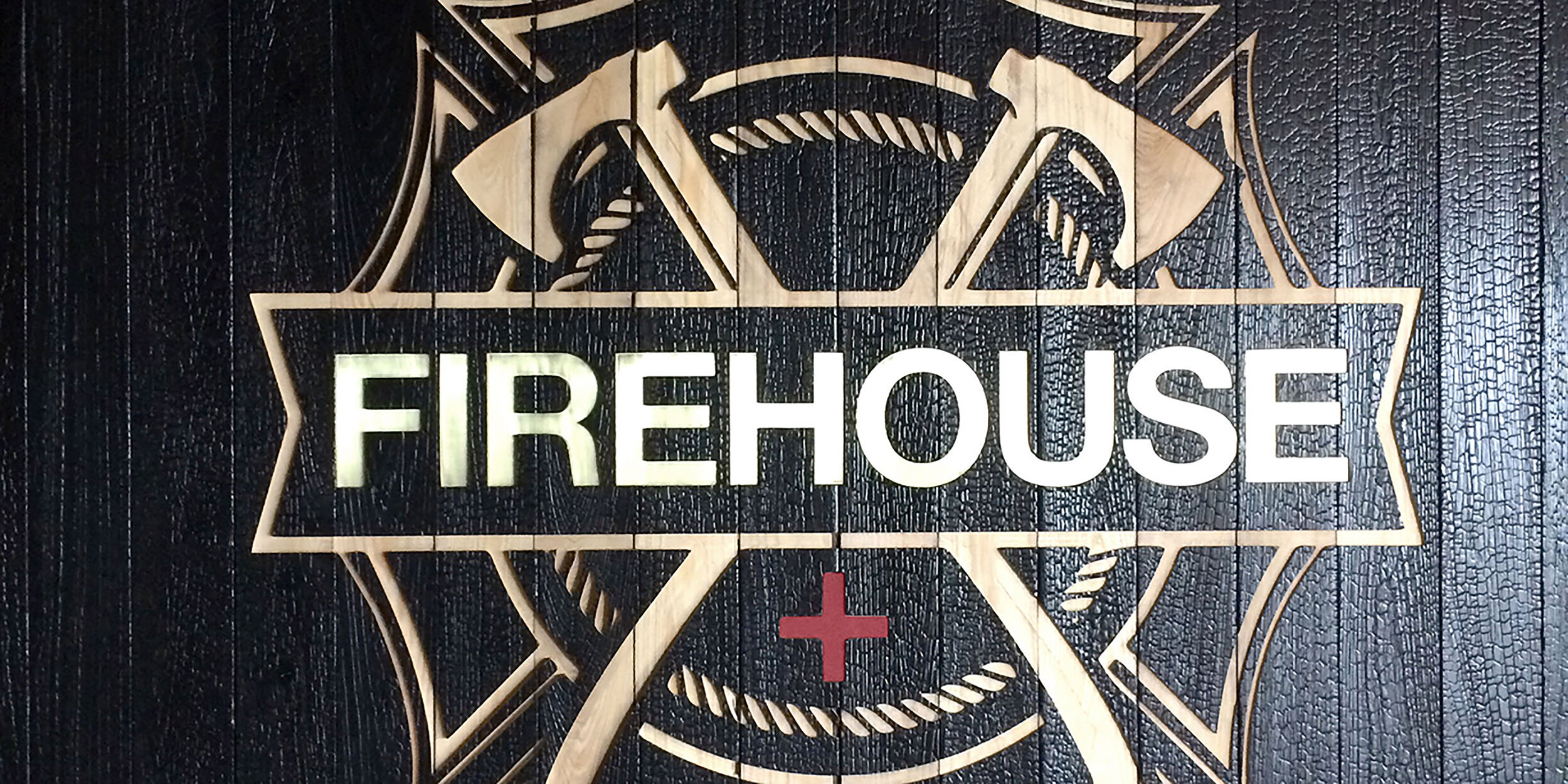
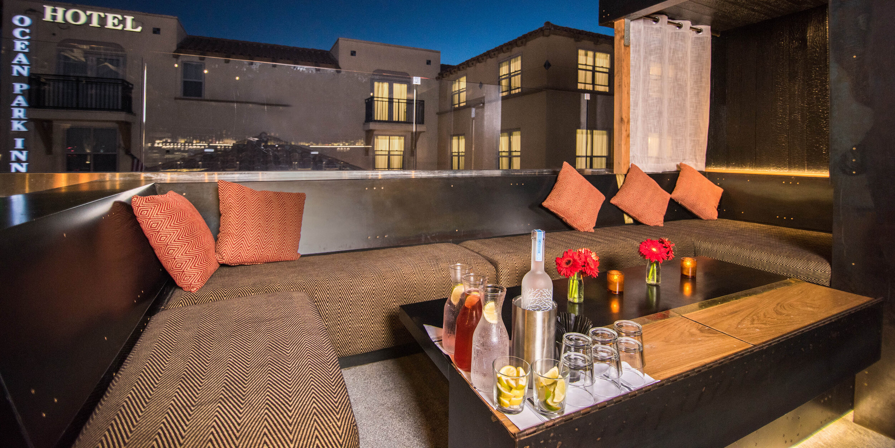
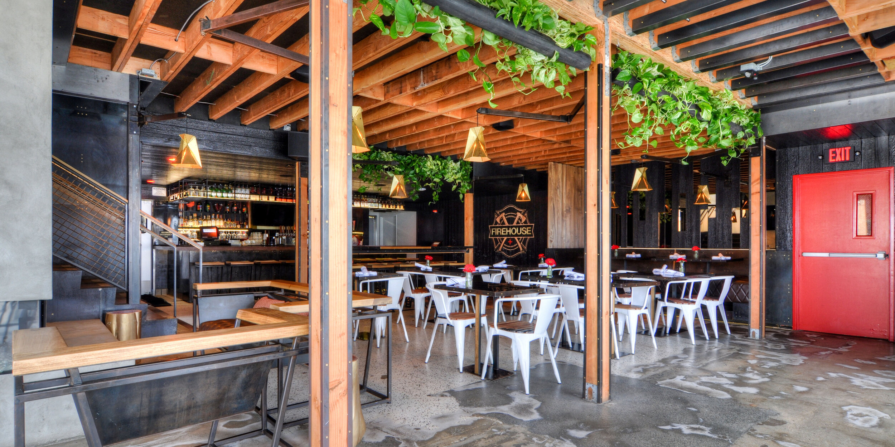
The Long Story
A primary objective of the Firehouse American Eatery remodel was to conceive of a new and vibrant design while keeping in touch with its playful history and long-time patrons. Focusing heavily on the aspect of “fire” as a concept, the facade’s wooden cladding and lower level interior was burned utilizing the Shou Sugi Ban method, giving it the appearance of charcoal. Capitalizing on its location just steps to the beach the facade opens fully, allowing patrons’ views of the ocean and vibrant street life. With its glowing brass accents, inviting fireplace, and hanging greenery, the charred downstairs contrasts strikingly with the light and airy second level; complete with VIP-style cabanas, a shaded awning system, and a grotto bar surrounded by a vegetated feature wall, the upstairs is a year round popular destination.

