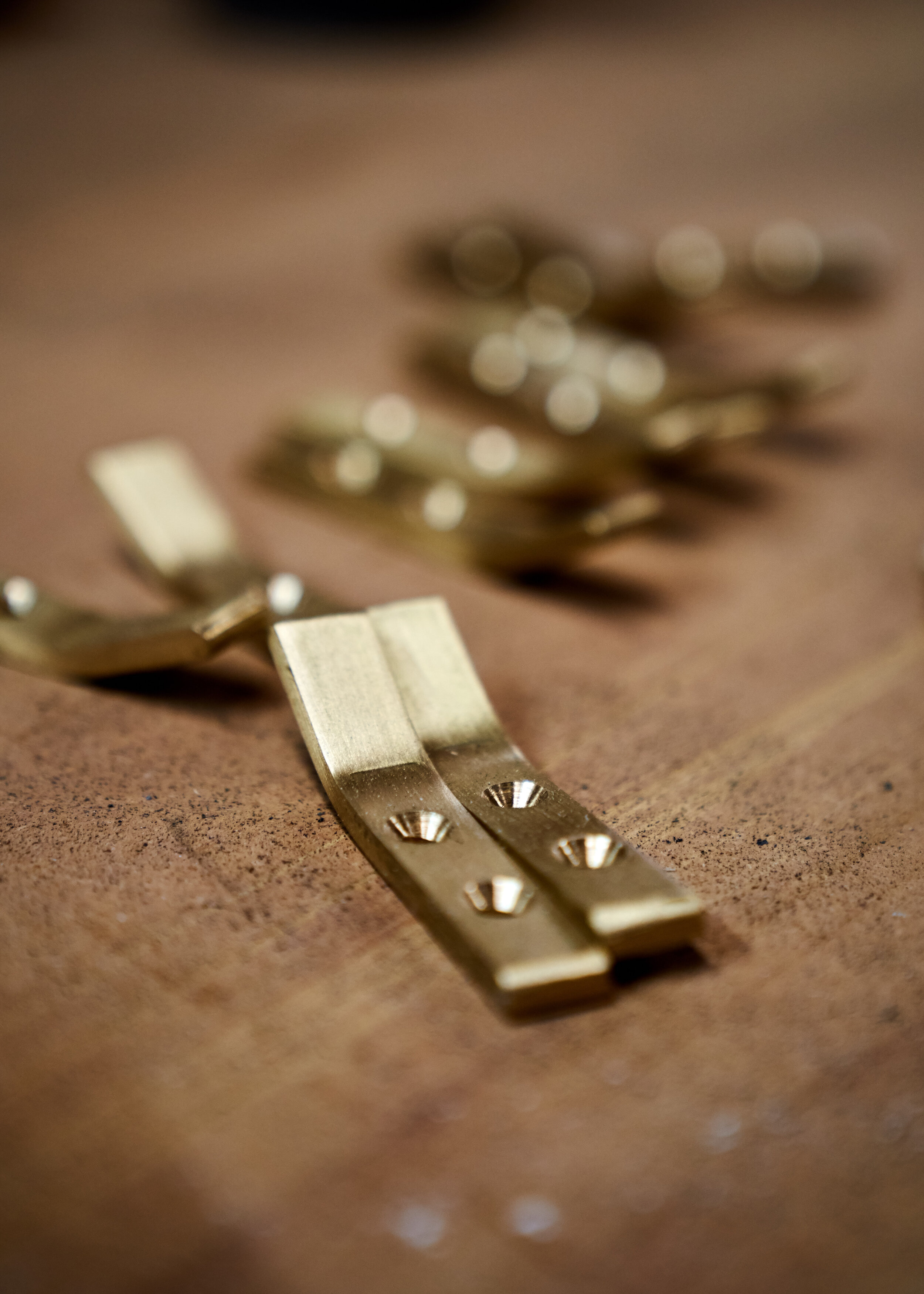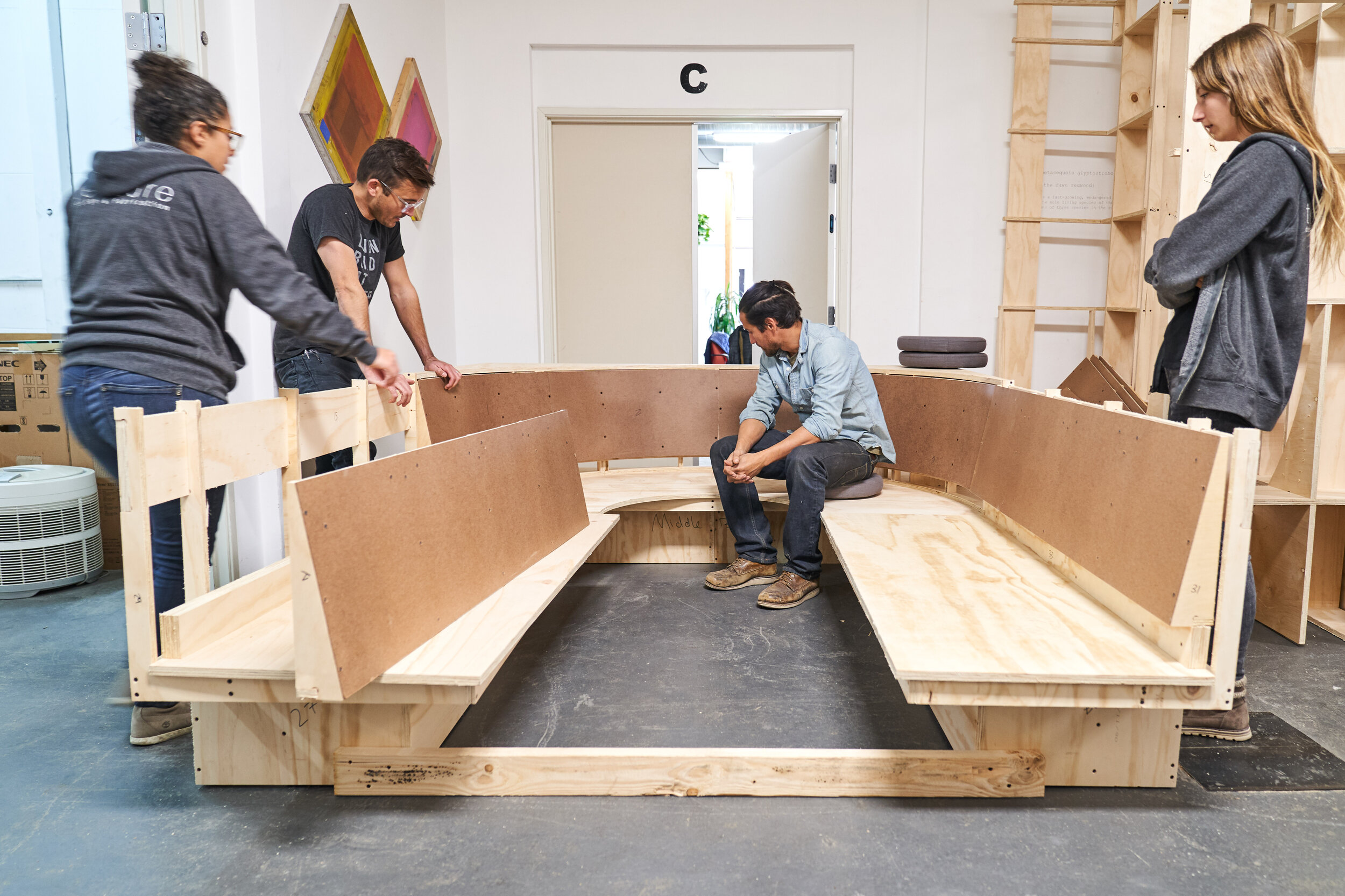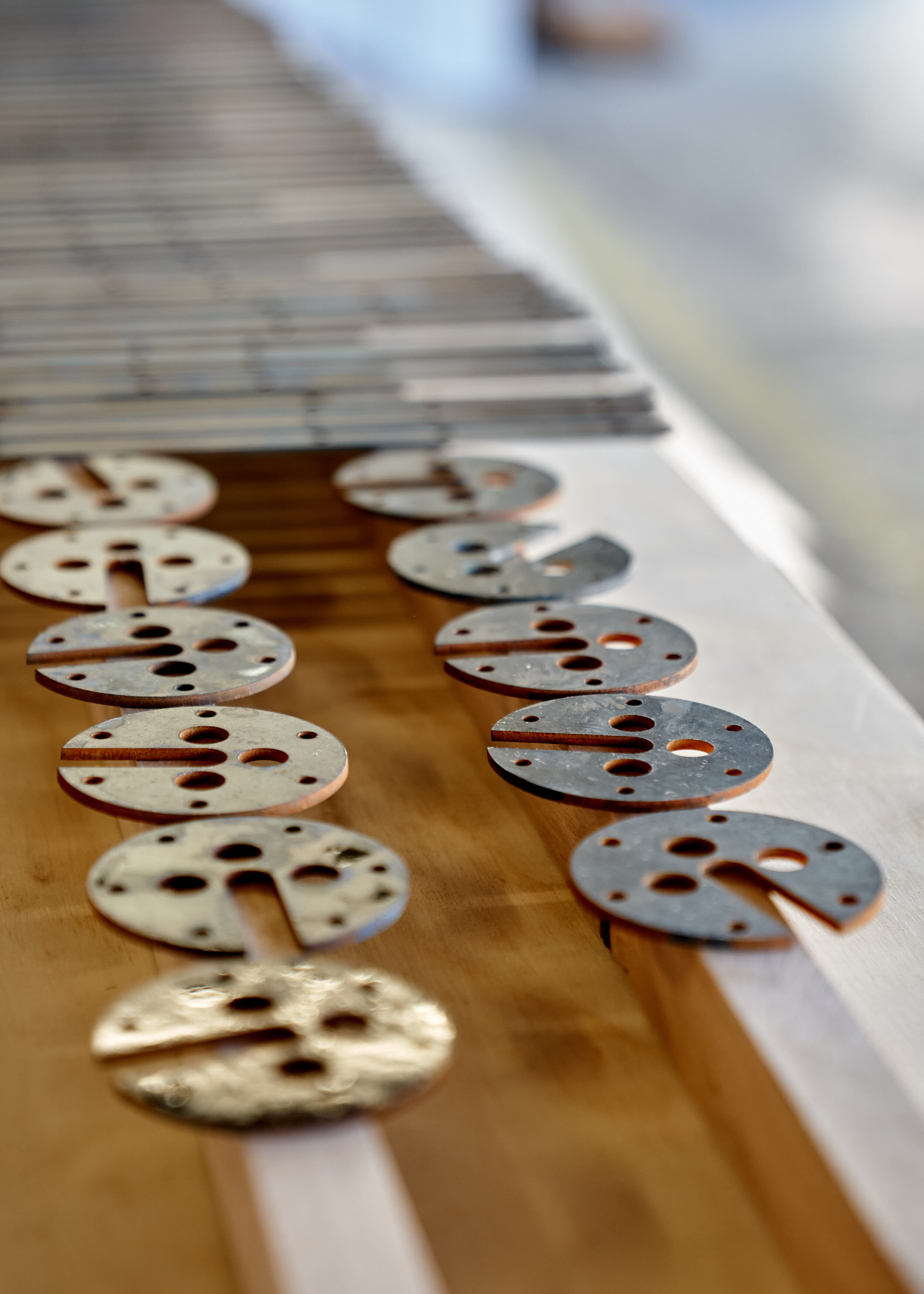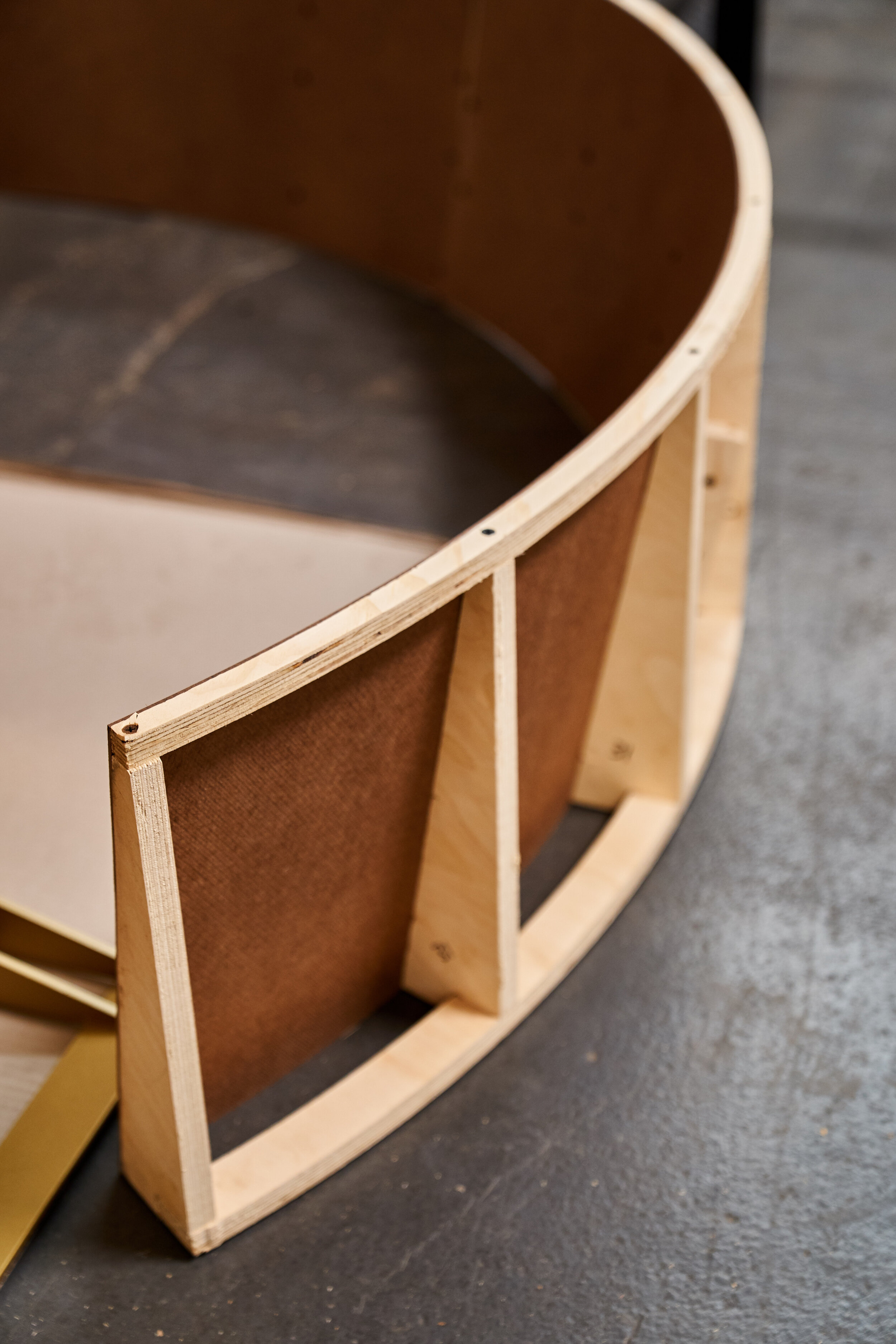Nolita Hall
Nolita Hall
Scope Design, Fabrication, Build-out, Project Management
Completed 2018
Location San Diego, CA
Area 6,000 SF
Type Commercial / Restaurant
Client Creative House
Photography Studio Maha
Recognition
2020 Architecture MasterPrize
Interior Design - Commercial Interior
2019 AIA Design Awards Interior Design of the Year Finalist
2018 Orchid for Interior Design
San Diego Architectural Foundation
2018 Eater San Diego People’s Poll
Design of the Year
Press
Hospitality Design Food Newsfeed

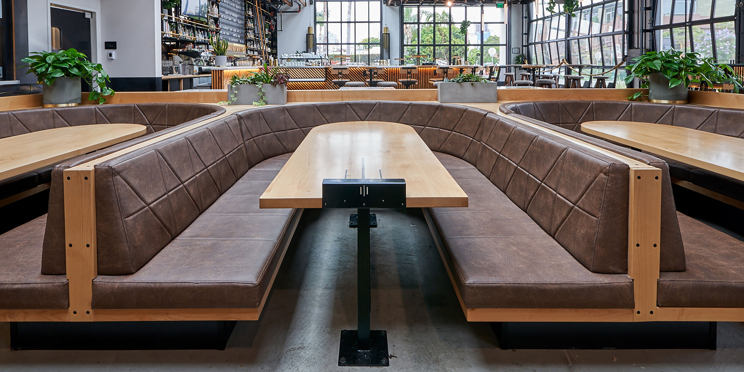
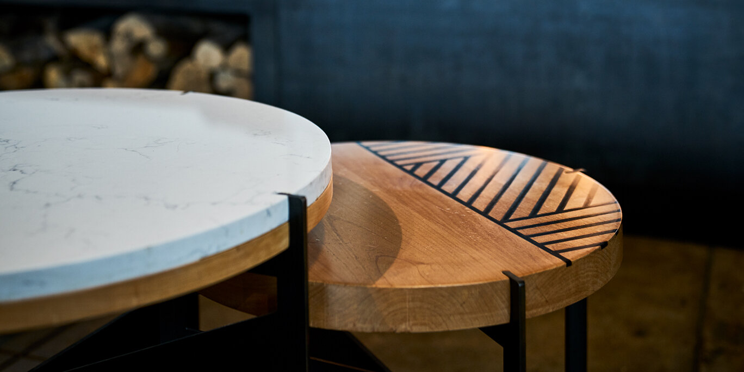
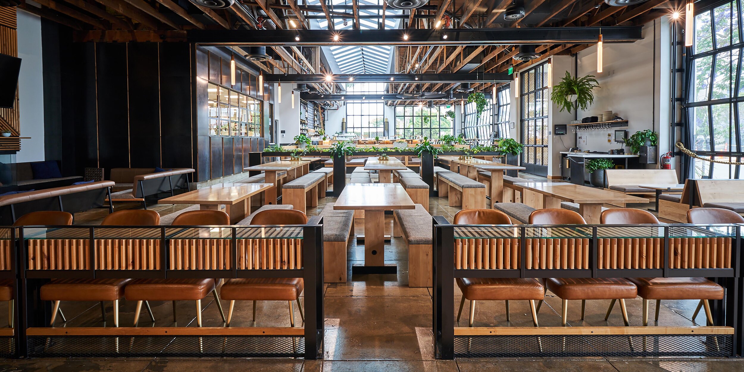
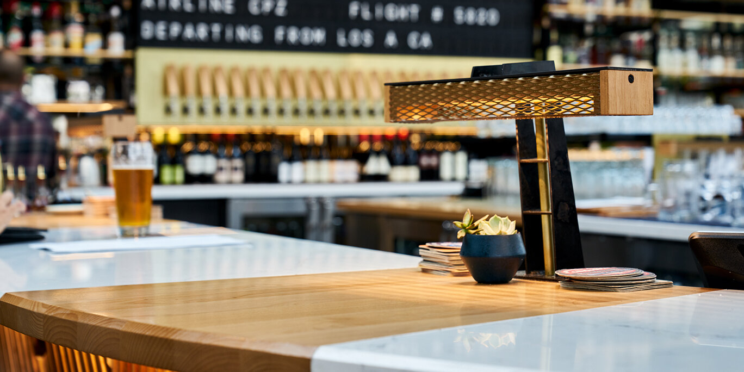
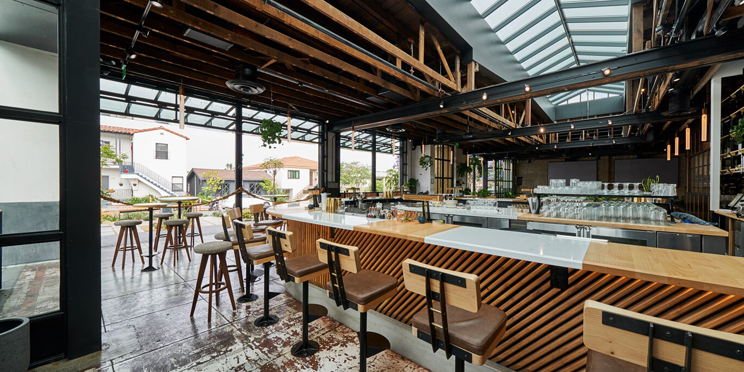
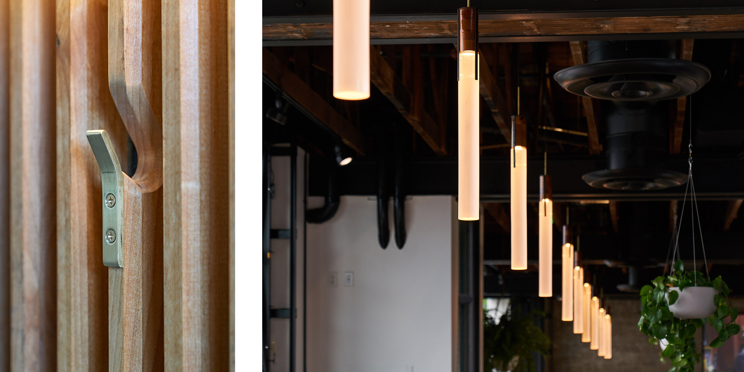
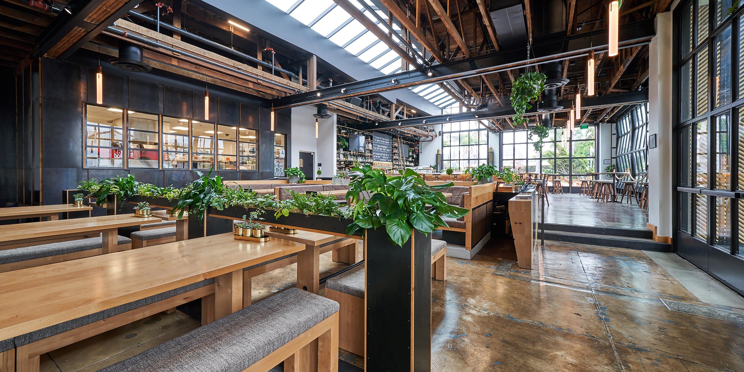
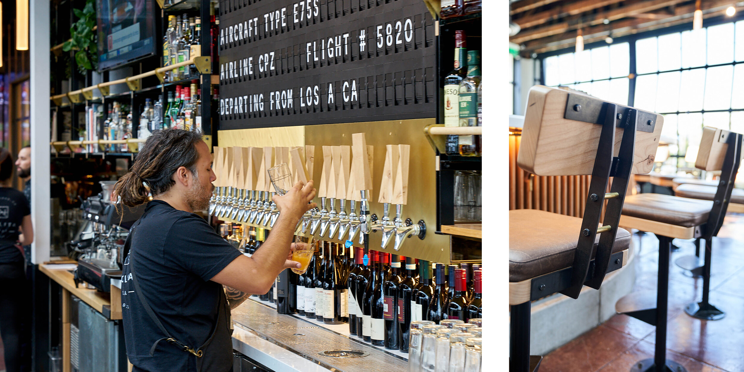
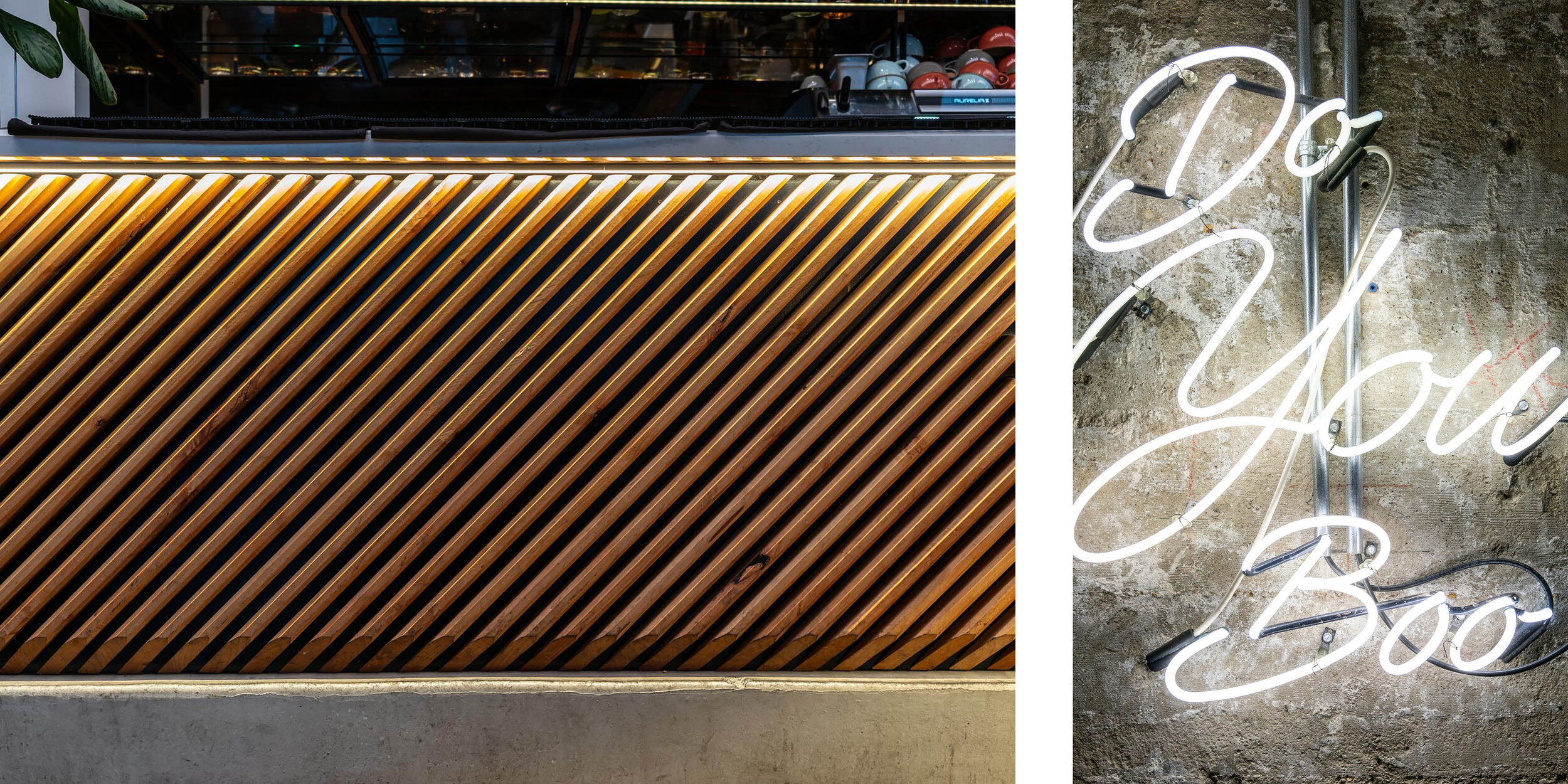
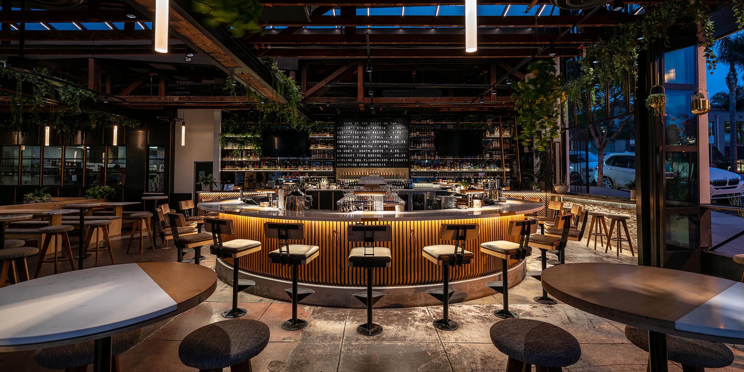
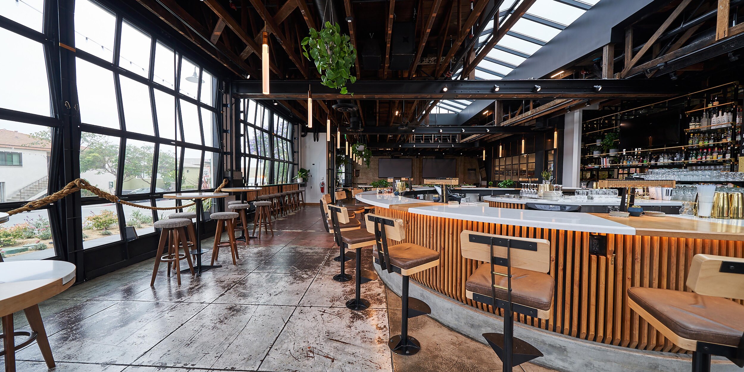
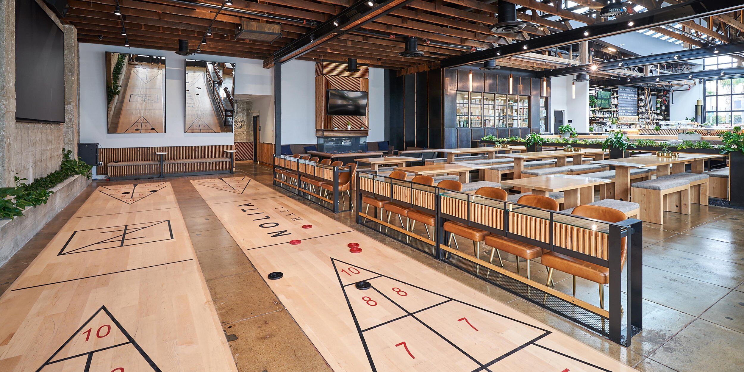
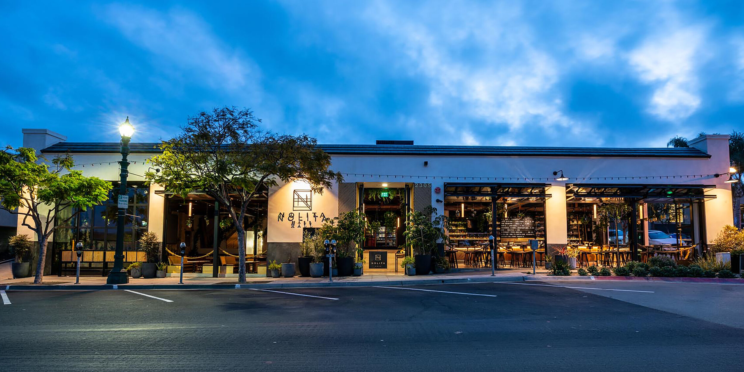
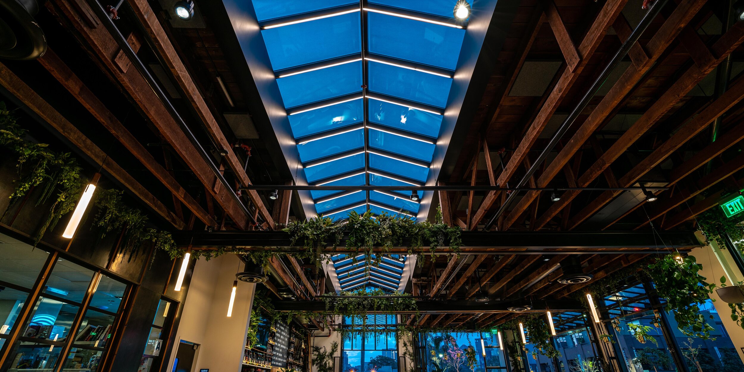
The Long Story
An old warehouse turned retail/office space was completely gutted for its transformation into an elevated yet comfortable community beer hall. Nolita Hall’s modern interior harmoniously merges with newly exposed original redwood framing and concrete walls. Featuring 12’ and 13’ quad-fold doors and a 60' skylight that cascades into a 15' counter-weighted window, the interior is brightened with natural light throughout the day. The multifaceted space features a fireplace lounge, a recreational and game-viewing zone, and a kitchen-width window providing a view to its activities. Segmented dining areas offer long rows of communal tables flanked with marble accents, standard booth seating for six, and mega-booth seating for parties of 6-10. While each section contains its own subtle scheme, select shared elements are carried over from the neighboring section, creating a distinct wave of consistency throughout the space.


