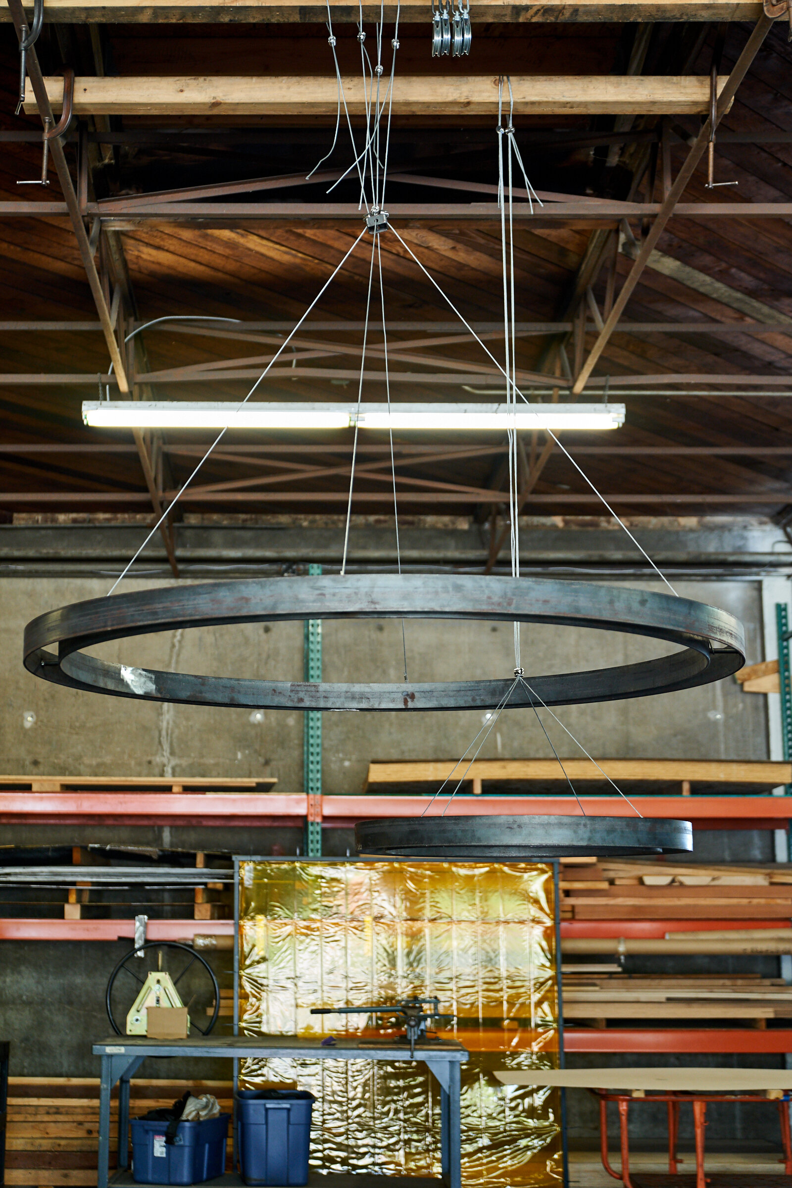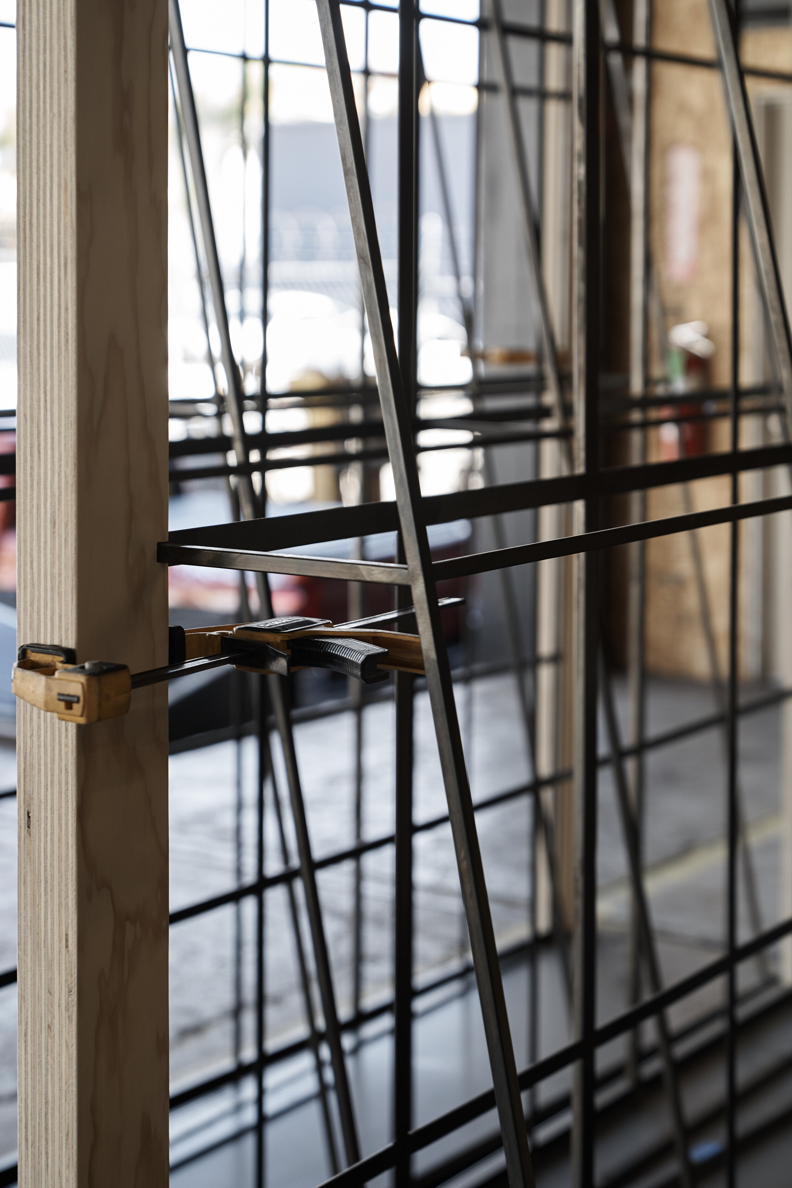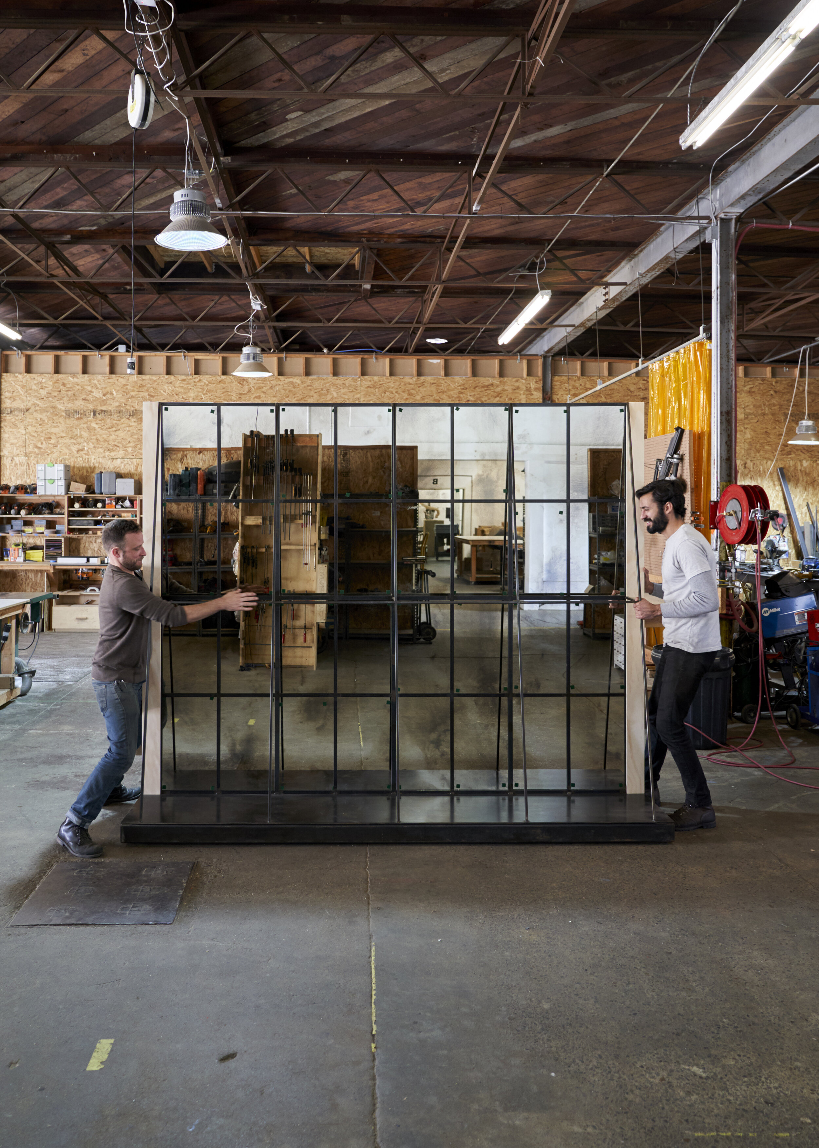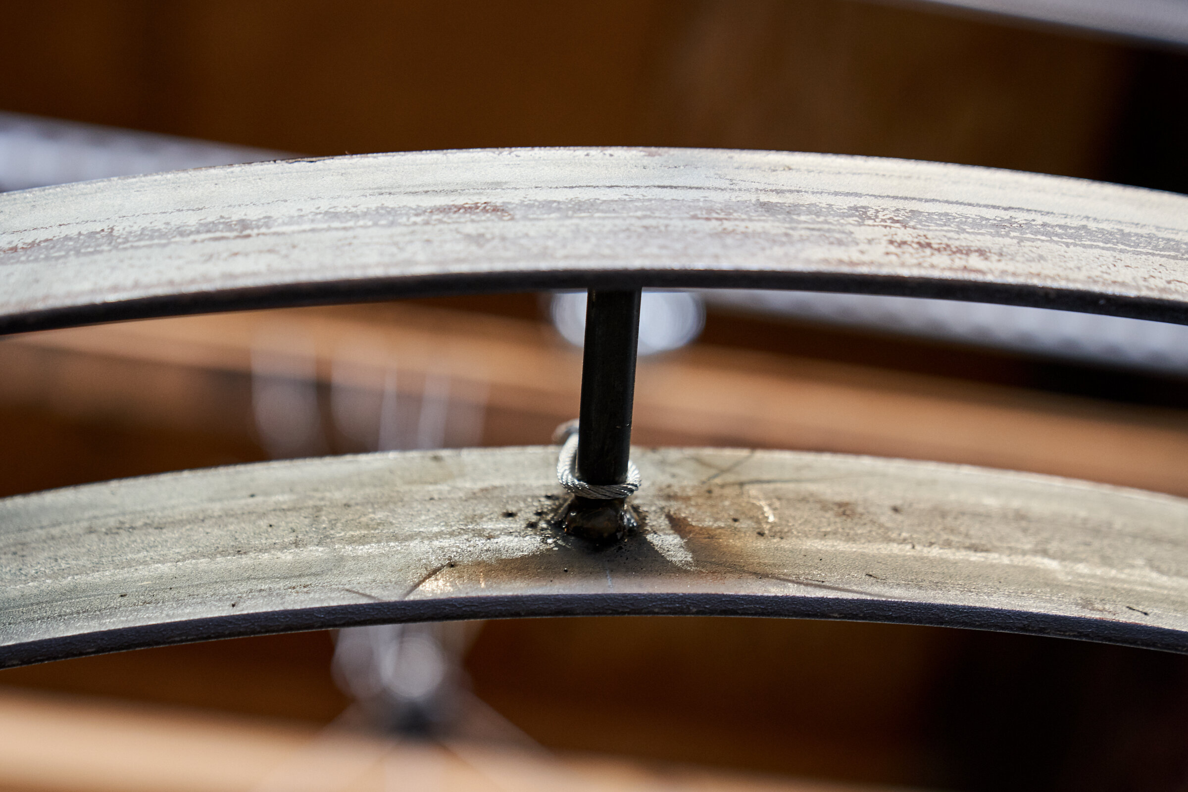Flora The Venue
Flora The Venue
Scope Design, Fabrication, Installation, Project Management
Completed 2019
Location San Diego, CA
Area 5,000 SF
Type Commercial / Event Space
Client Private
Photography Studio MAHA
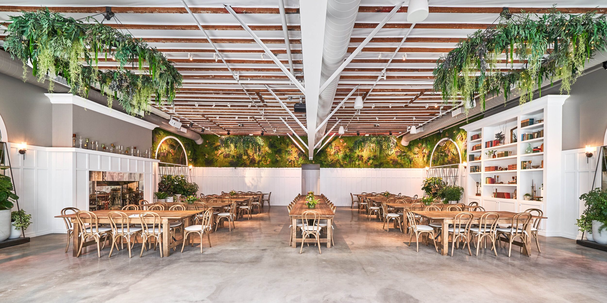
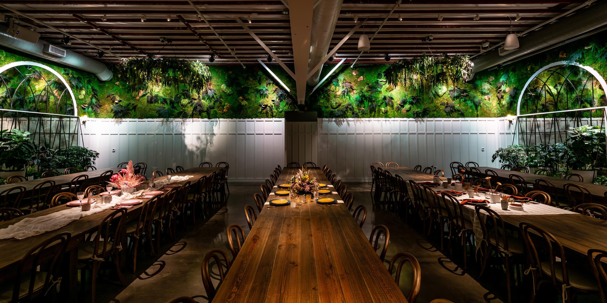
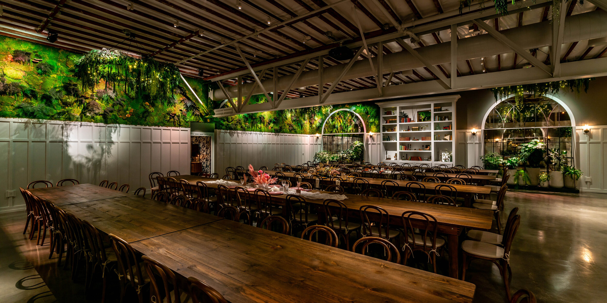
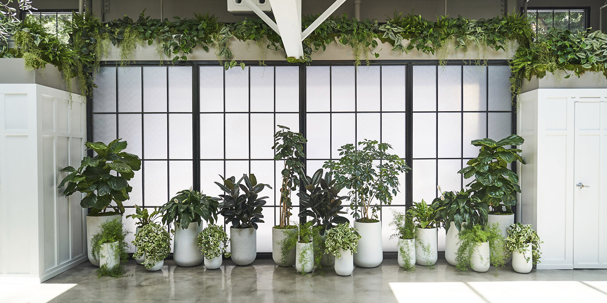
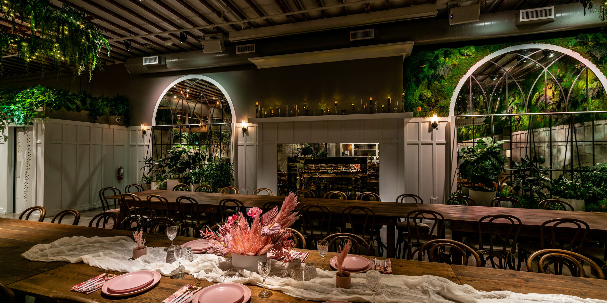
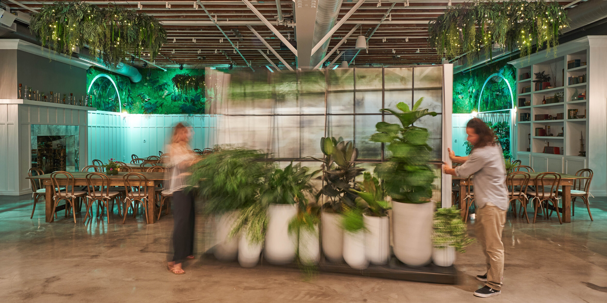
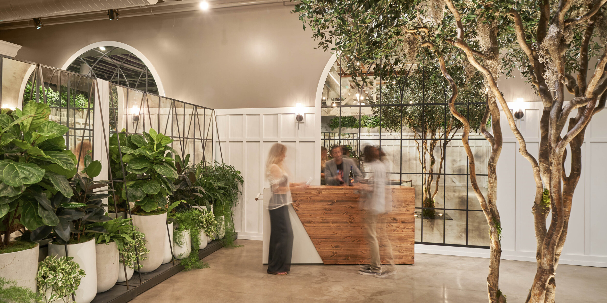
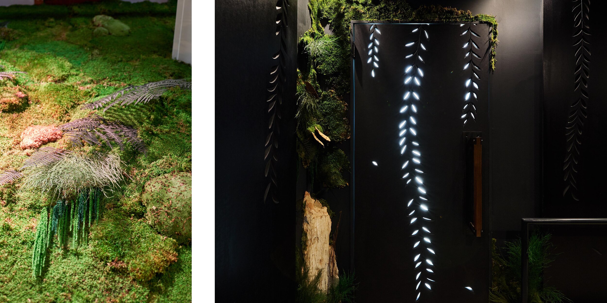
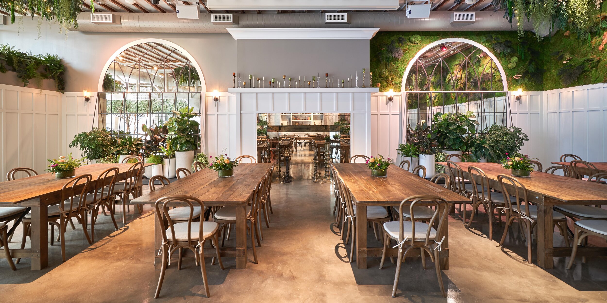
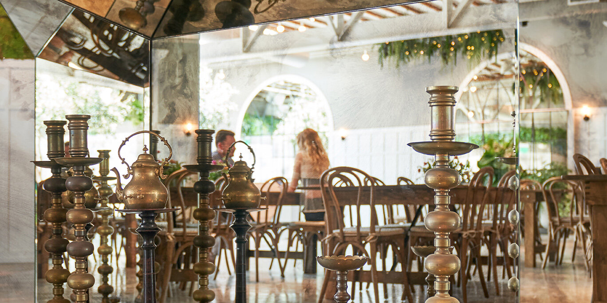
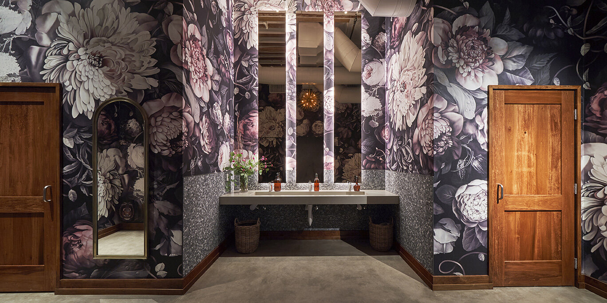
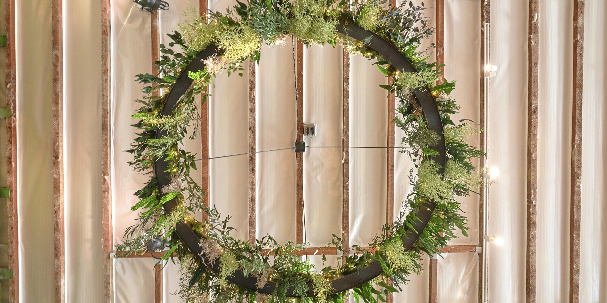
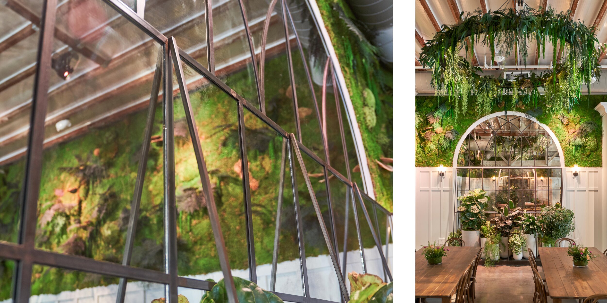
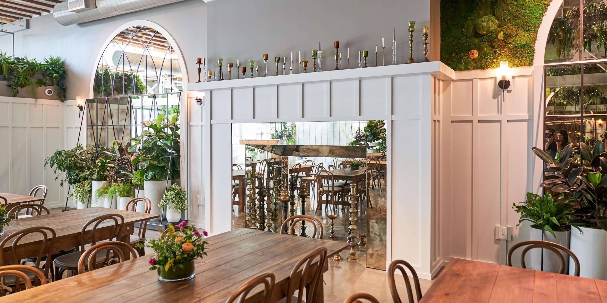
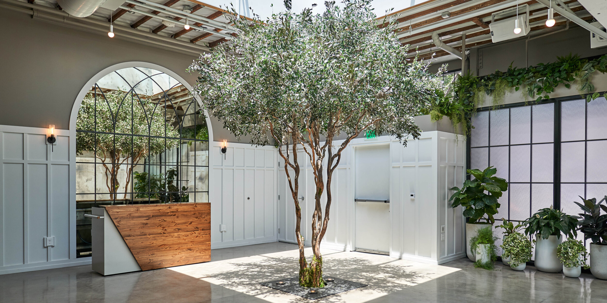
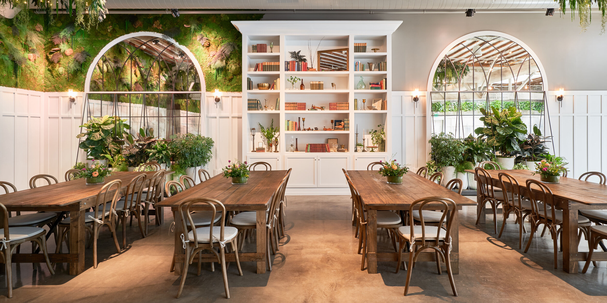
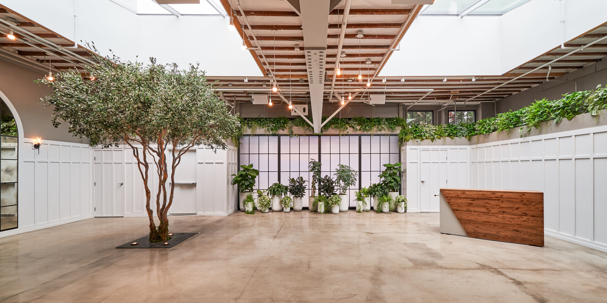
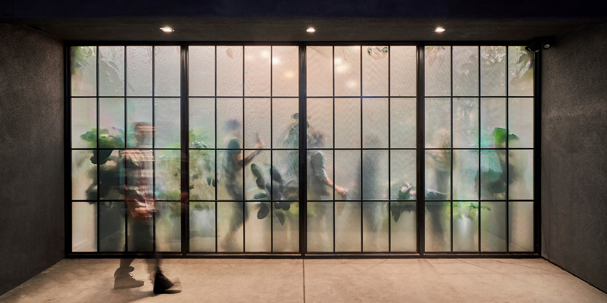
The Long Story
Almost hidden from the street, the only hint of what lies behind the facade is through the fogged glass and steel glazing, where glimpses of plant life silhouettes and people enjoying the space are revealed. Marked by an overhead, preserved moss sign, the doorway leads guests through an elegant entry lined with deep charcoal, custom-patterned floral-routered walls. The moss and plant life begin to take over the darkened passageway as the guest nears the end and encounters a glowing doorway that invites the guest out of the darkness and into the light.
Once inside you find yourself in a cocktail lounge with large 12-by-12-foot skylights, draping pendants, a preserved olive tree, and abundant live greenery. Clad in antique mirror and patinaed steel mullions that mimic that of the facade, a wall of seven-foot-tall movable partitions – lined with leafy greenery – defines the outer edge of the cocktail lounge, giving the guests the feeling of having entered into a secret garden.
For event transitions, the partitions move to rest against the walls of the 200-plus-person main event hall underneath arched mirrors, creating floor to ceiling “windows.” Reflecting lush live plants from their bases and preserved plants hanging from six-foot steel rings, the partitions create a brilliant illusion of the expansive outdoors. Grand details give the space a playful personality such as a 74 feet of preserved moss green wall, eight-foot-tall wainscoting, an over-sized antique glass “fireplace,” and a 12-foot-tall bookshelf housing odes to the space’s previous businesses since it started as a Piggly Wiggly back in the 1920s.
The back-of-house at Flora houses a 436-square-foot catering kitchen, large dressing and bathrooms with over-sized floral wallpaper, and a room playfully nicknamed “The Aviary” after its wallpaper details and bird cages suspended from 14-foot ceilings.
Flora employs an inspired balance of greenery, considered details, cozy furnishings, and romantic lighting blended with imaginatively engineered elements – such as a mobile, expanding bar cart – to create a hidden paradise in the middle of the city.


